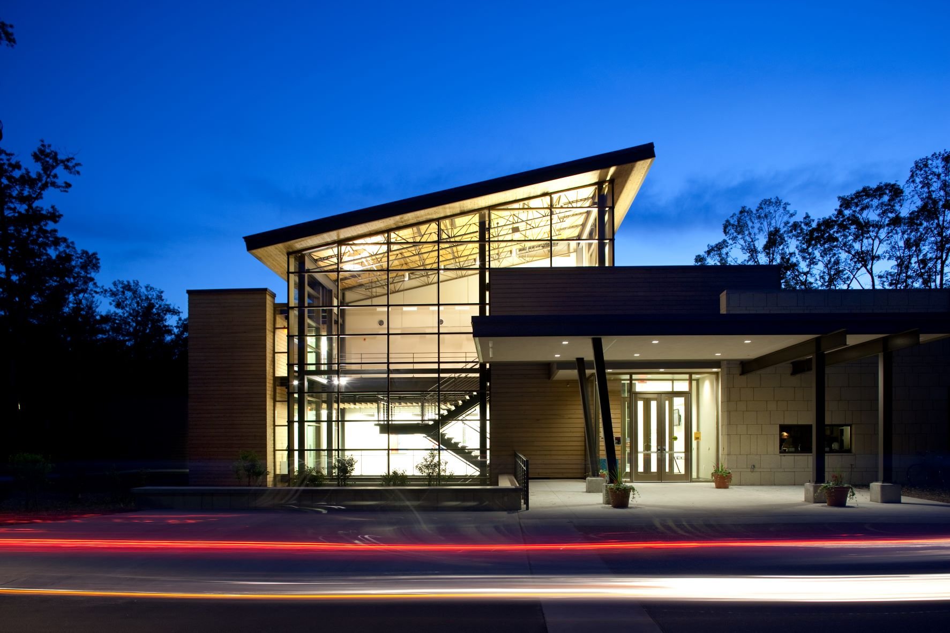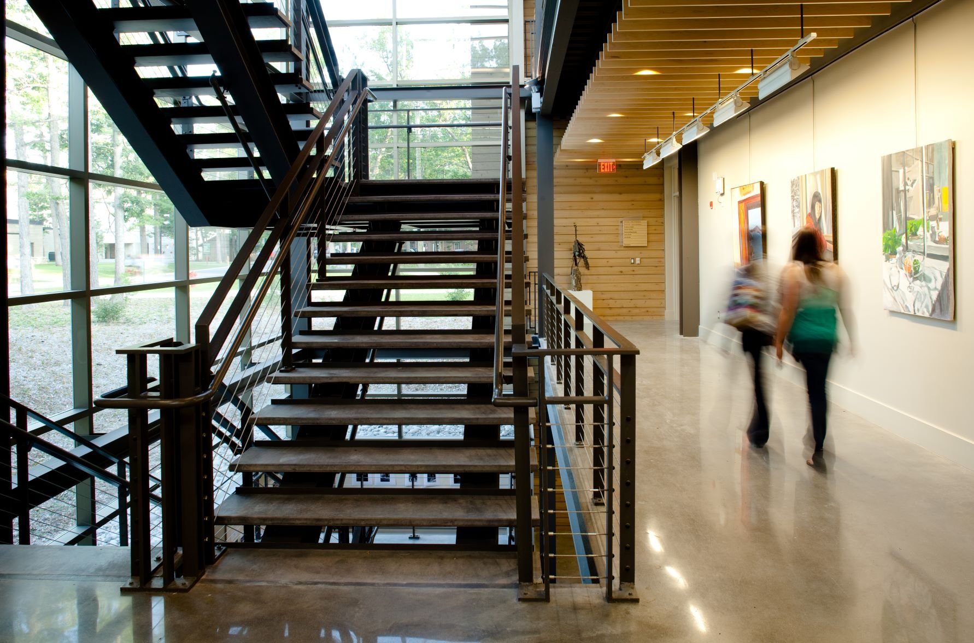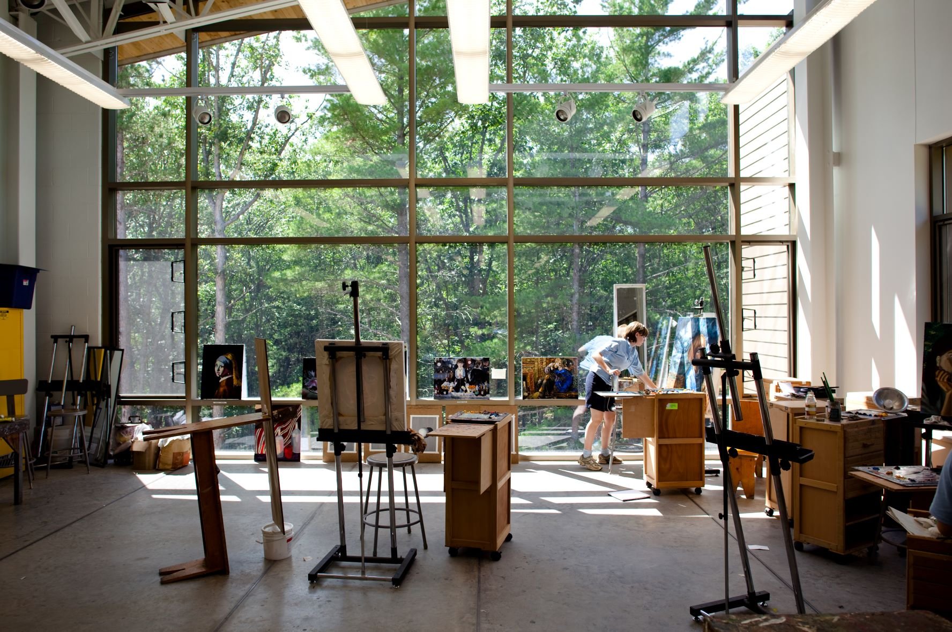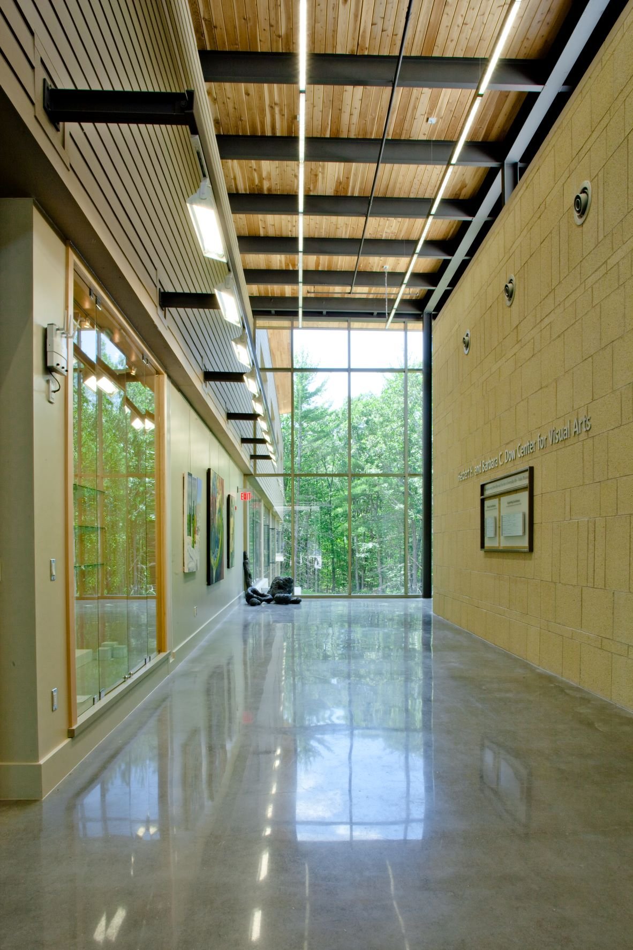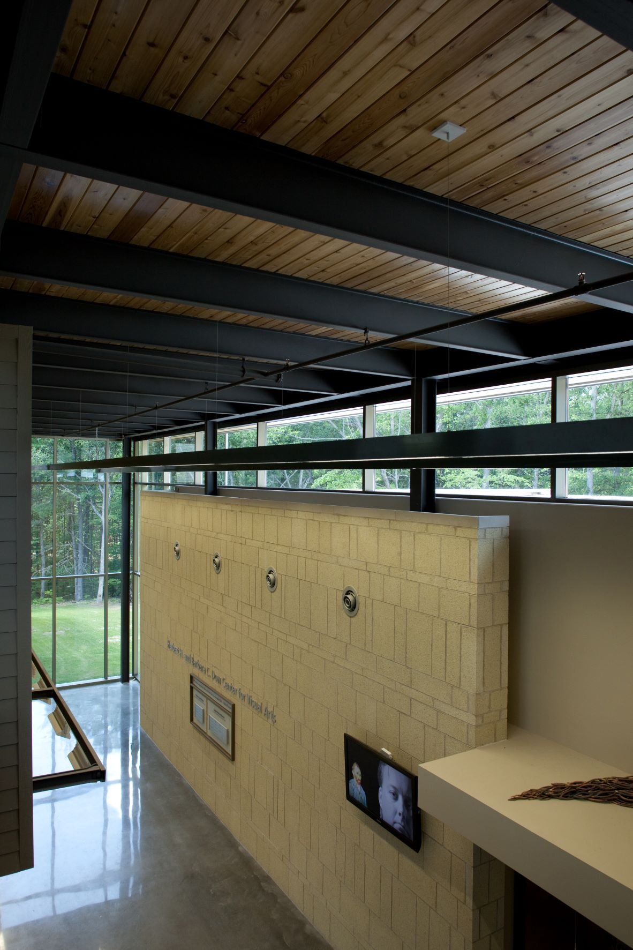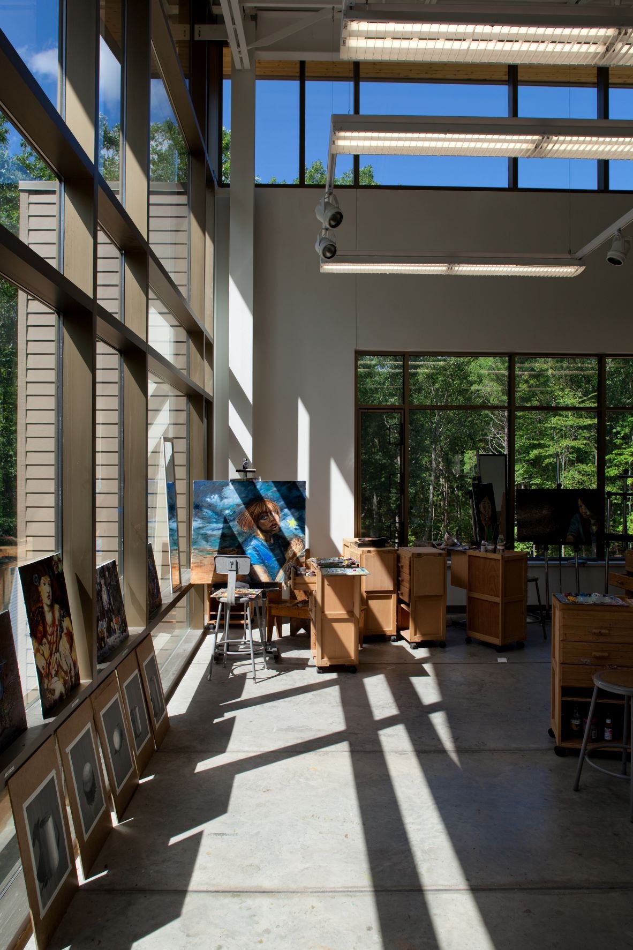
Herbert H. and Barbara C. Dow Center for Visual Arts at
Interlochen Center of the Arts
Quick Facts.
Client: Interlochen Center for the Arts
Location: Interlochen, Michigan
Size: 66,300 sf
Completion Date: 2021
Project Type.
LEED Certified
Project Description.
The Dow Center for Visual Arts houses faculty and student design studios, exhibition galleries, classrooms, and archival facilities. Its design is intended to enhance the collaborative aspects across the spectrum of visual arts. Photography, ceramics, sculpture, metalworking, and print making are just some of the areas of study to be housed here.
The design was developed in three distinct blocks; two studio wings and a public gallery that fronts the newly developed Art Commons along the Frederick Stock pedestrian walkway. The studio wings respond to the site by their solar orientation, stretching deep into the woods. The disengaged summer studio wing is set a half level down into the sloping terrain, reducing the building’s overall visual impact. Additionally, the sloped roofs work to open the studio interiors up to the natural northern light, a critical element for the artists.
Services Provided.
New Construction
Interior Design
Master Planning
