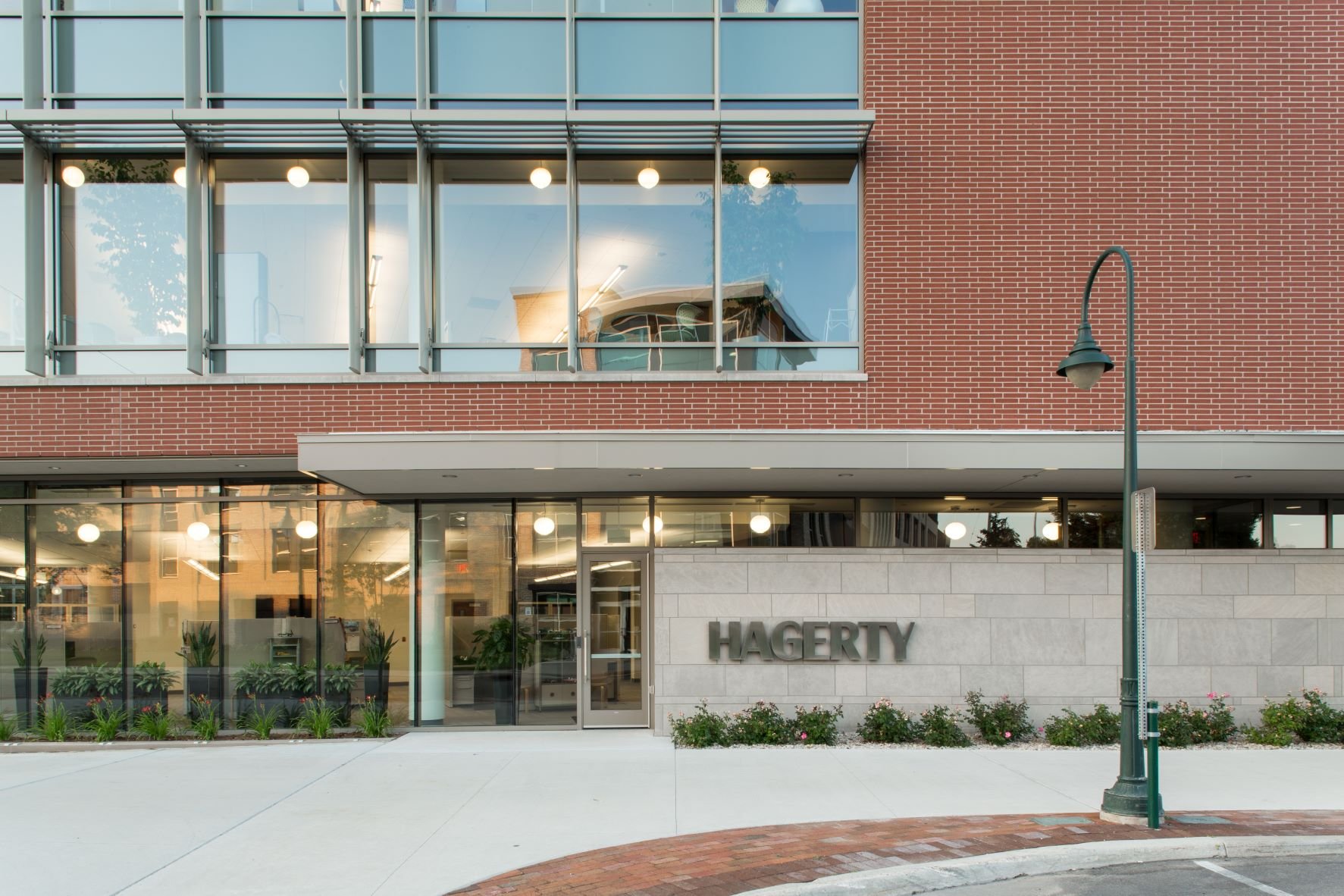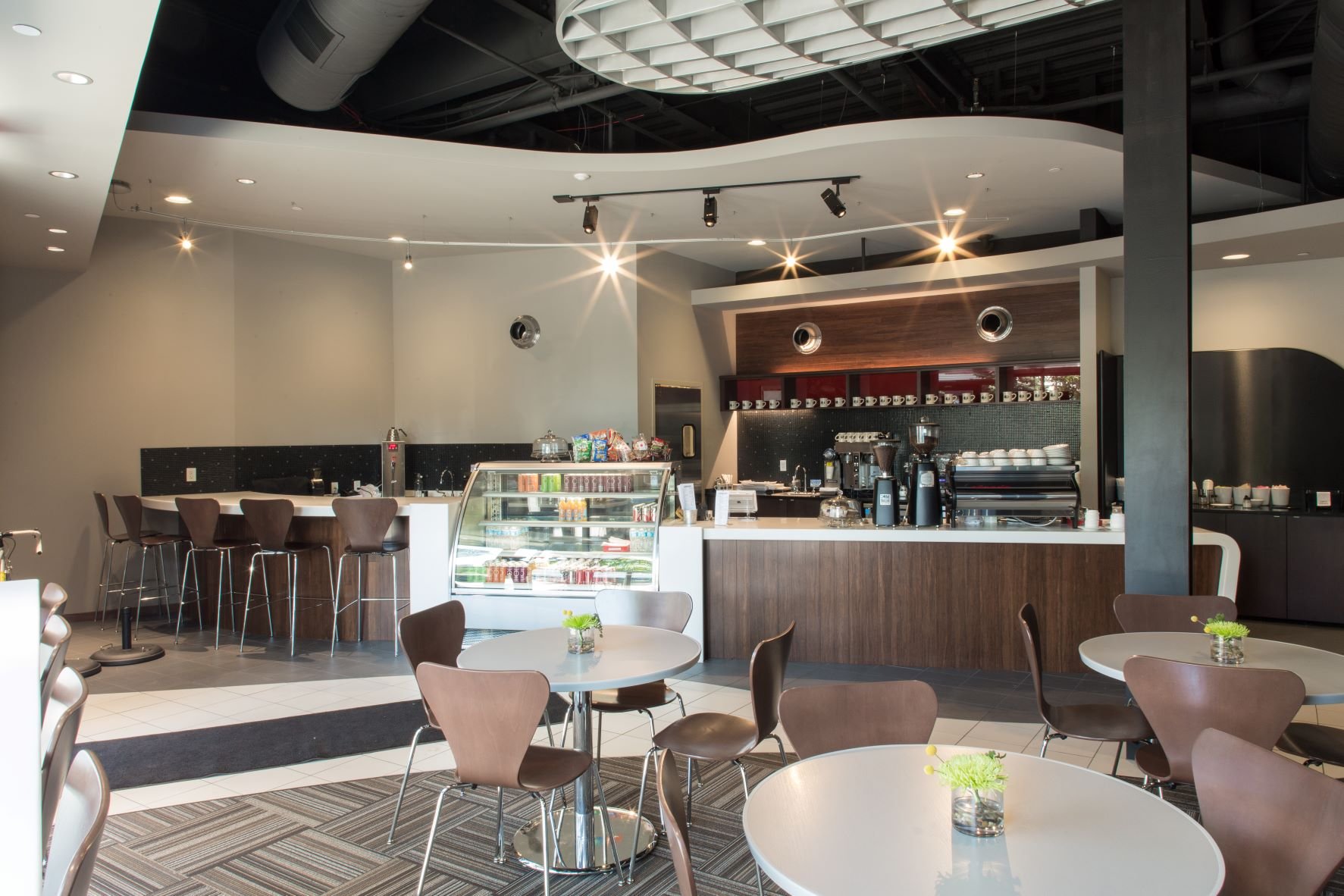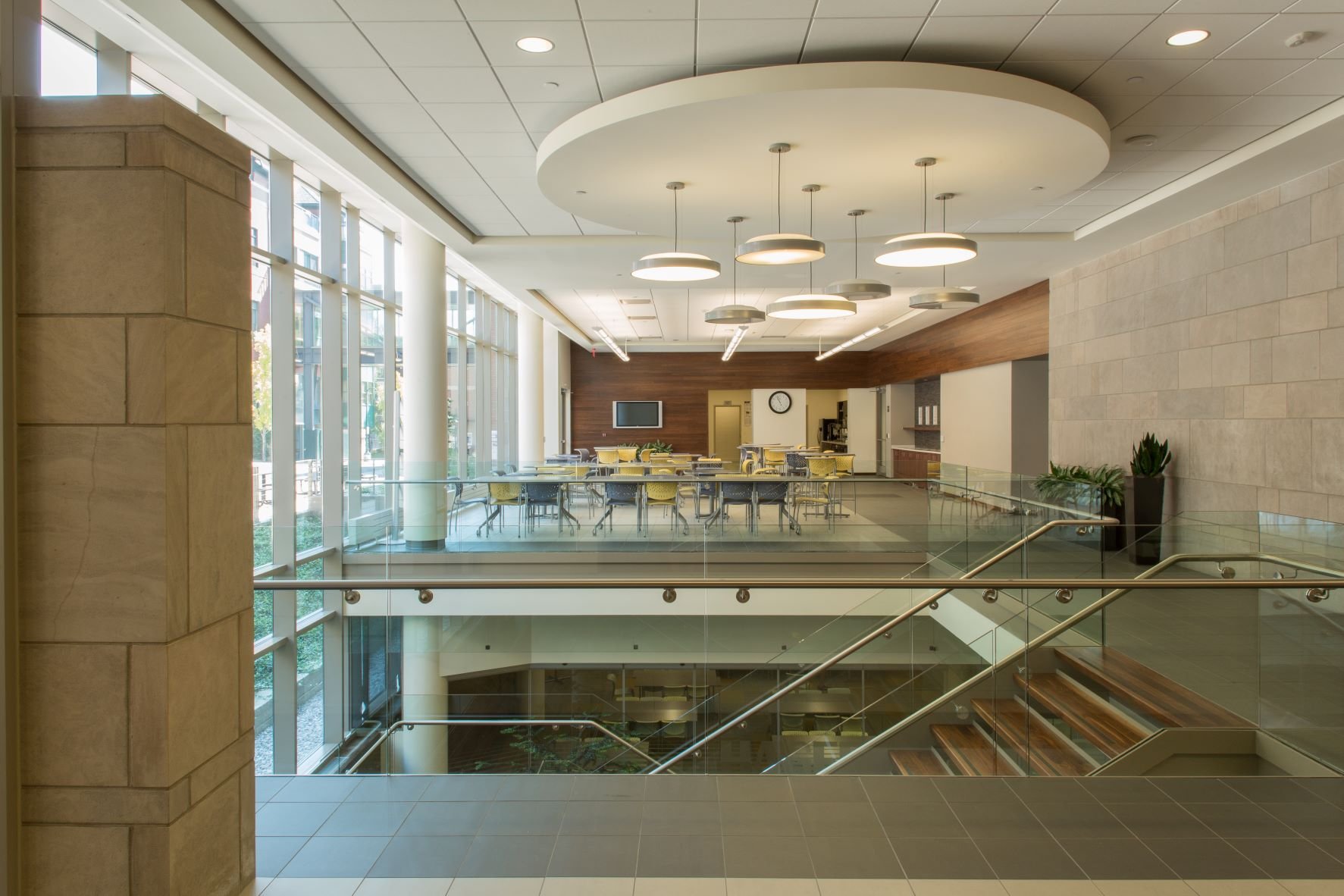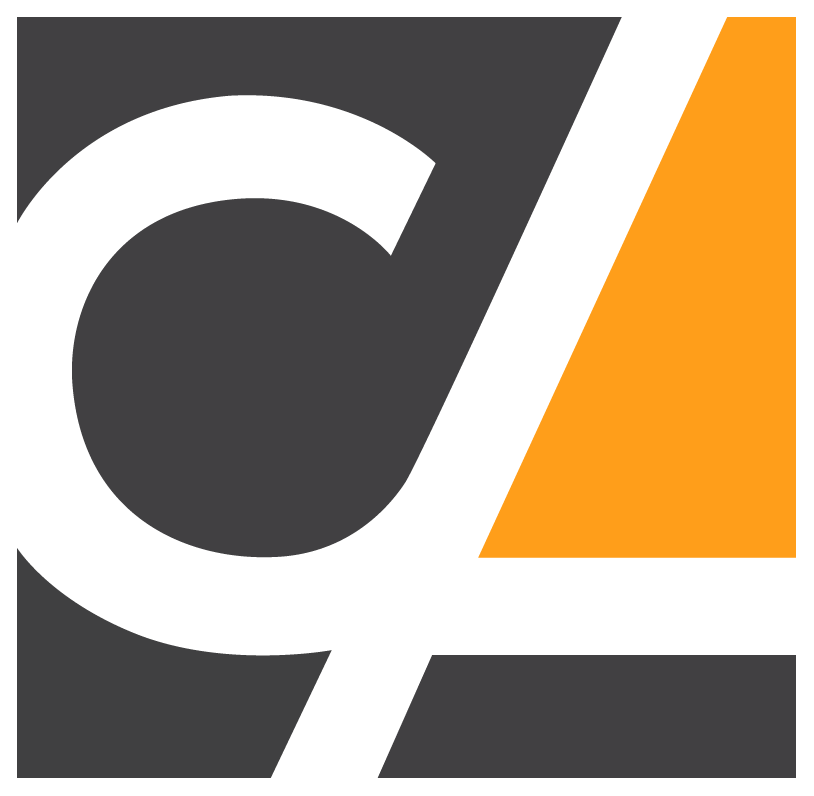
Hagerty Insurance Agency
Rivers Edge West- Building 7
Quick Facts.
Client: Hagerty Insurance Agency
Location: Traverse City, Michigan
Size: 58,000 sf
Completion Date: 2011
Project Type.
Awards.
Michigan Masonry Award
Project Description.
The addition to Hagerty Insurance Agency’s campus is a 58,000 square foot 3-story structure designed as a flexible office and conference space capable of accommodating 270 employees. The design emphasizes the pedestrian scaled character of downtown Traverse City and continues the current urban fabric from the Front Street shopping district to the newer developments south along Cass and Union streets.
The entry level features a Ferrari inspired coffee shop and offices for the Historic Vehicle Association. The upper floors were designed to accommodate open offices with limited interior partitions, therefore large expanses of glass were used to allow natural light deep into the interior. Sunscreens are utilized to control direct penetration of sunlight while at the same time acting as a light self. White roofs and low-e glazing also contribute to reducing solar heat gain and assisting in making the buildings’ Hagerty Insurance Agency Rivers Edge West Building 7 Traverse City, Michigan mechanical systems more efficient. Canopies and large glass windows engage the design with the street level, creating a transparency between interior and exterior.
The massing and exterior articulation respect the scale of the surrounding buildings. The detailing of the brick and limestone trim were borrowed from the neighboring Hagerty Insurance Agency’s Building. No. 8 so that the two buildings form an elegant campus perimeter. As the new building stretches west the upper floors appear to float over a recessed glass ribbon and a slightly more modern aesthetic emerges, setting the stage for future growth.
Services Provided.
New Construction
Interior Design

































