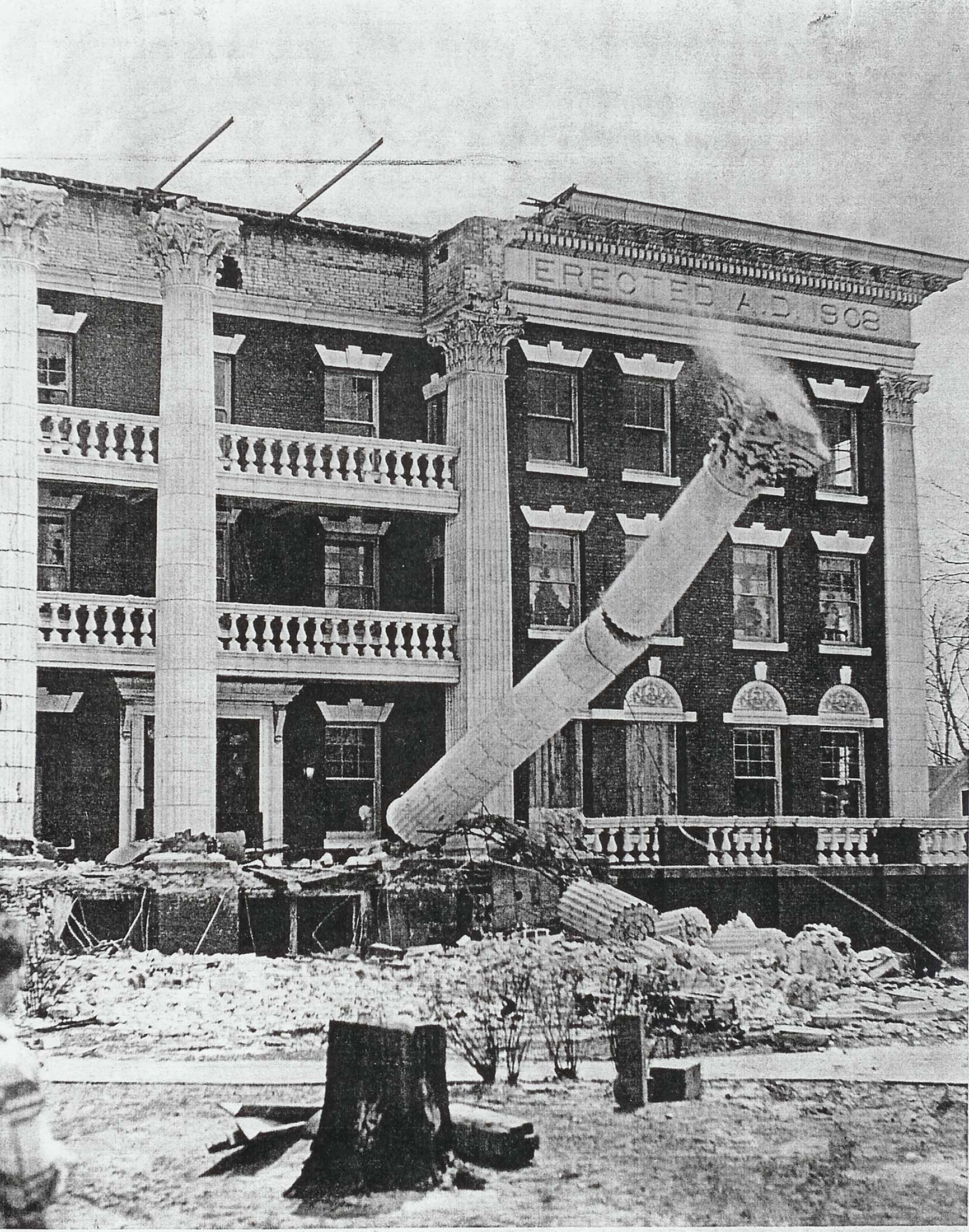Do Your Research
In the early 1900s, a major donation from Delos A. Blodgett resulted in the 1906-1908 construction of an orphanage at the site of 920 Cherry, in Grand Rapids, Michigan. The building featured an engraved architrave naming the building DA Blodgett Home for Children and housed children until 1948. In 1949, the facility was gifted to the Mary Free Bed Guild and, throughout the 1950s, several additions were built for rehabilitative medicine and polio survivors. Unfortunately, these additions, constructed in 1951, 1954, and 1957 completely blocked large portions of the iconic original building.
From 1976 to 1994, the building was only partially occupied by a variety of tenants. From 1994 to 2006, the building was completely vacant and was on the brink of demolition by neglect.
Fortunately, the Inner City Christian Federation purchased the building in the early 2000s and saw the hidden gem beneath the additions and years of neglect and desired to use the building for their headquarters. ICCF also saw this project as a catalyst and stabilizing asset for the community. A development team was put together and consisted of ICCF, Second Story Properties, and Bazzani Building Company. A design team was also put together which included Cornerstone Architects, JDH Engineering, Beta Engineering, and RJM Design and work began on plans for bringing the historic structure back to life through the use of Historic Tax Incentives that were available at the time.
The building is located in the Grand Rapids Fairmount Square Historic District and, through research, it was discovered that the building was designated as historic WITH the 1950’s additions. That meant that in order to rehabilitate the building, the additions had to remain! The basis for this ruling was that the 1950’s additions were historically significant due to the fact that they played an important role for the care of polio patients.
At this point, the development team was discouraged, as they desired to return the building to the original façade based on historic postcard images. The proposed restoration, back to the original 1908 building, was not endorsed by the State Historic Preservation Office as a tax incentive project.
Through additional research and testimonial interviews from a nurse who worked at the facility from late 1940s through 1958, the design team found that the by the time the 1950s additions were completed, the polio vaccine had been developed and the added spaces were not used for the polio epidemic at all. This breakthrough in the research was monumental to the owners, development team, and the design team because that new information changed the minds of the officials at the National Parks Service and the Michigan State Historic Preservation Office. The ruling was then changed so that the 1950s additions were designated as non-contributing structures and the proposed renovation could move ahead by removing the additions and restoring the 1908 facade. At that point, the design team was able to forge ahead and prepared plans for renovation based off the historic photos, postcards and the field measurements.
In 2006, Rockford Construction was able to begin their work on the building after a complex financial pro forma took place to make renovation feasible using several tax incentives, grants, and private funding. The renovation incorporated sustainable design features that were sensitive to the historic character of the building, while also obtaining a high level of energy efficiency.
The project received final approval from the National Park Service and the Michigan State Historic Preservation Office in February of 2009. The building also received recognition as the 2008 Governor’s Award Winner in the Historic Preservation category, noting that, at that time, it represented the single largest terra cotta exterior renovation project in the state of Michigan. The project received LEED Gold status for energy efficiency in 2008.
As a complex project, the process was not without hiccups, but due to the design team's persistence in research, the result was a beautiful restoration of an iconic building that was extremely well received and utilized.







