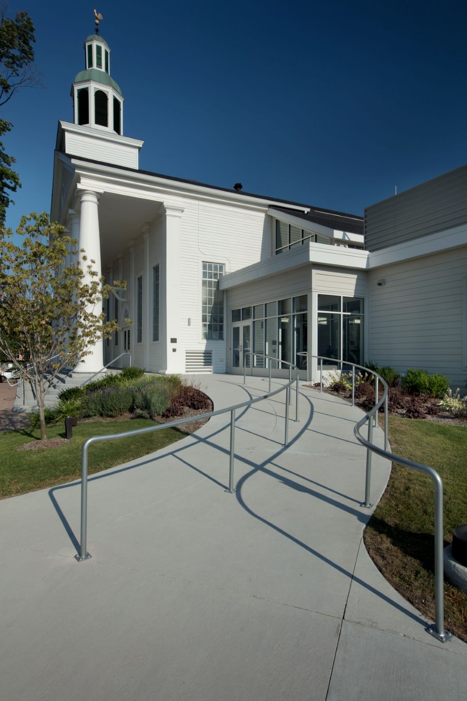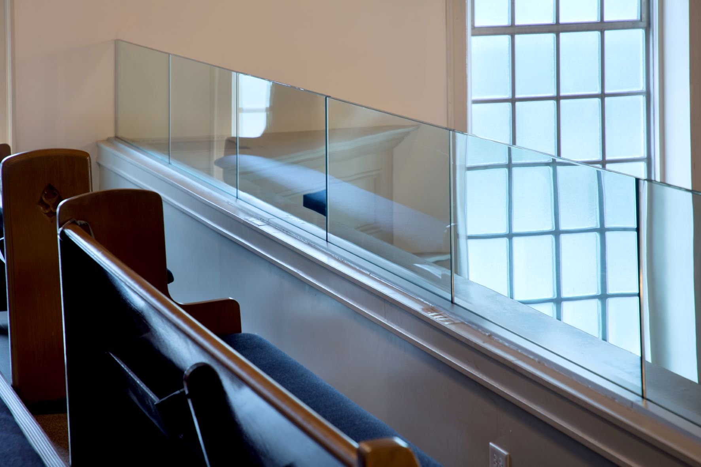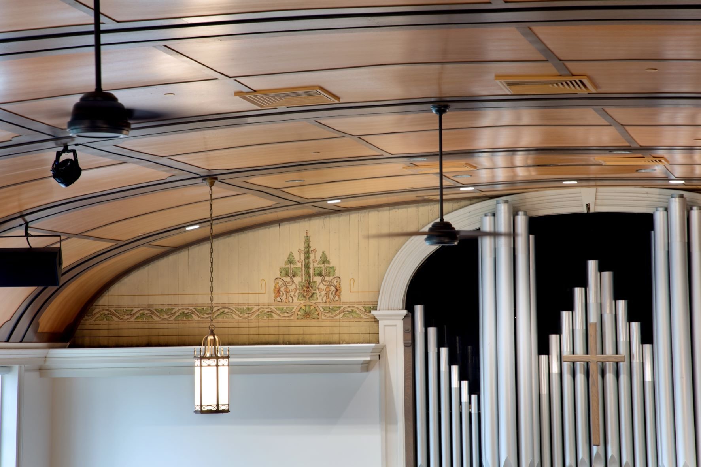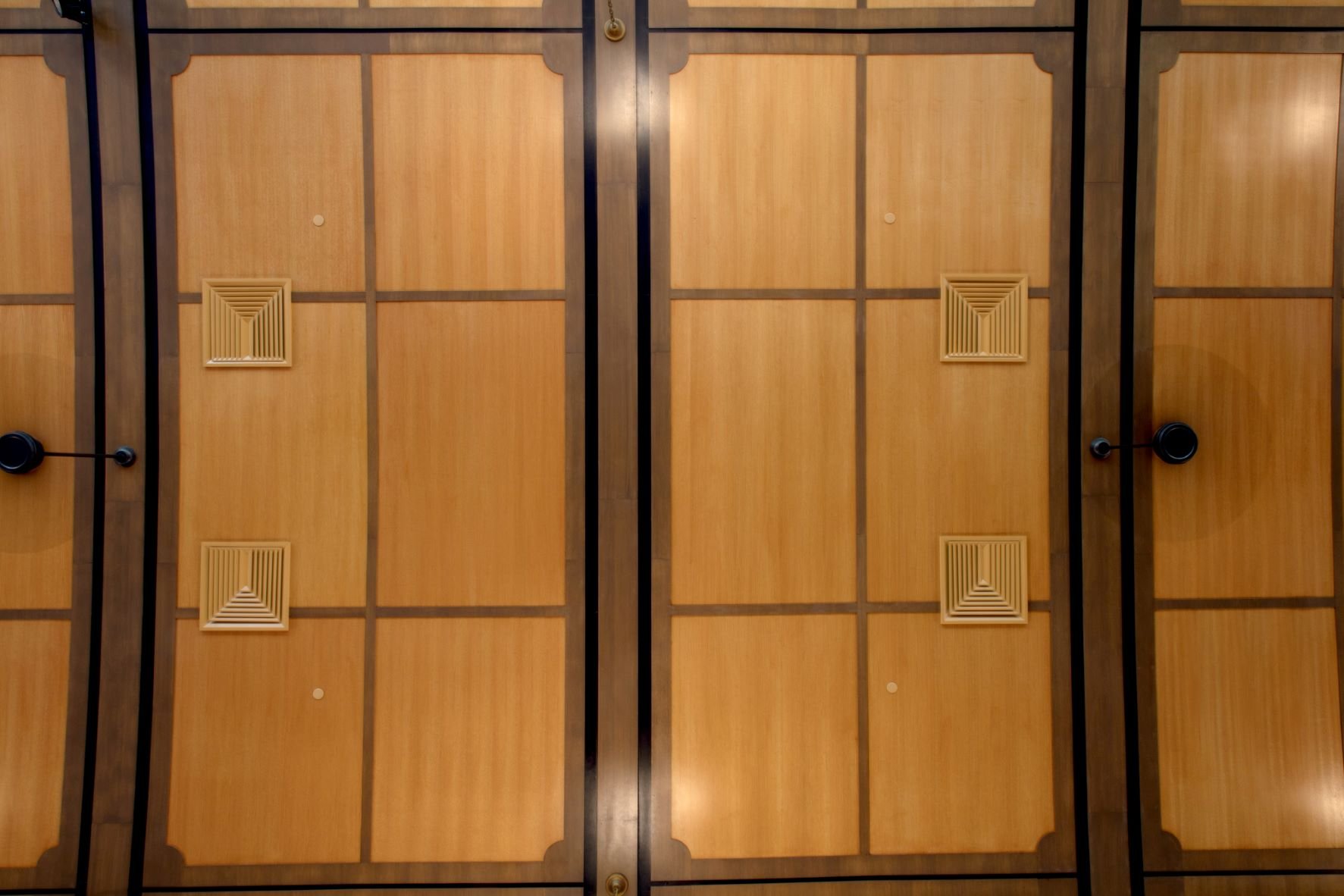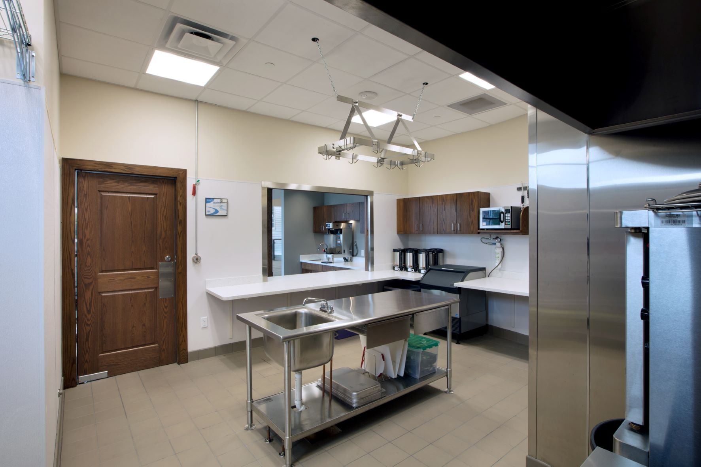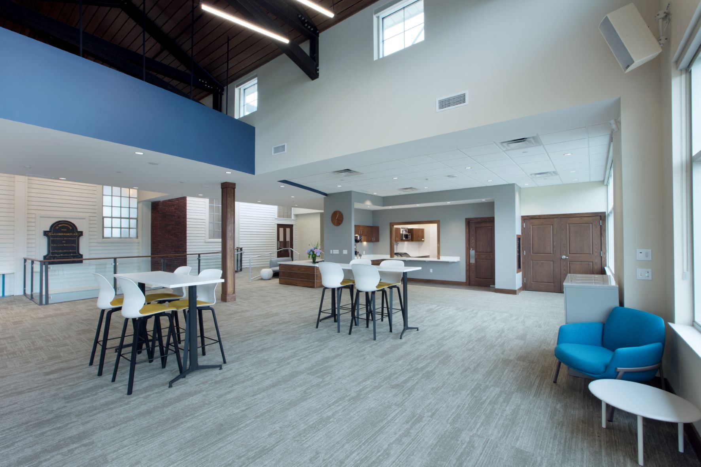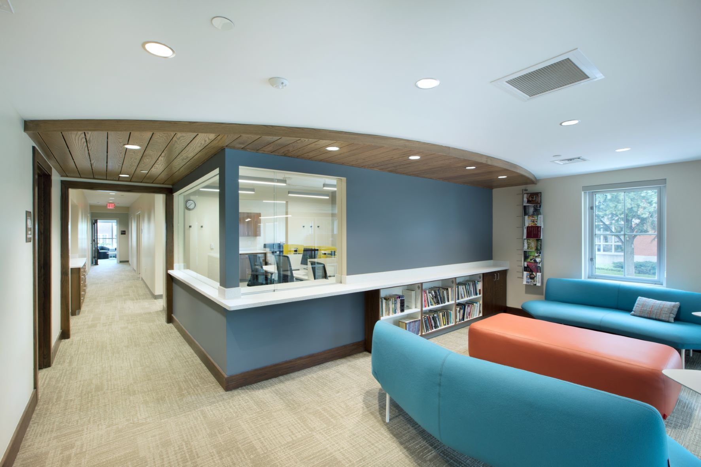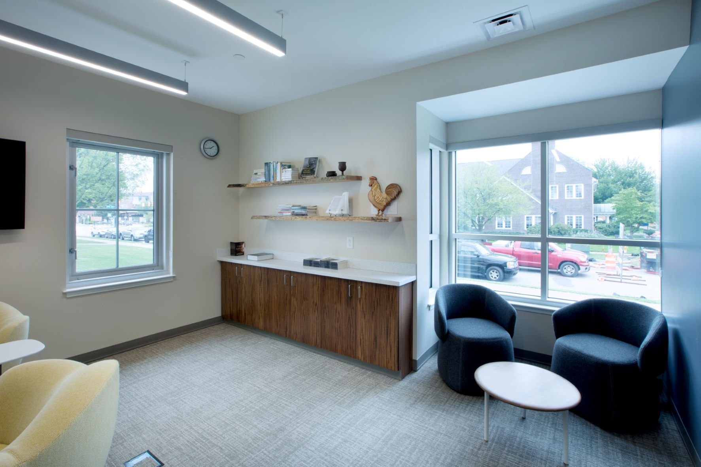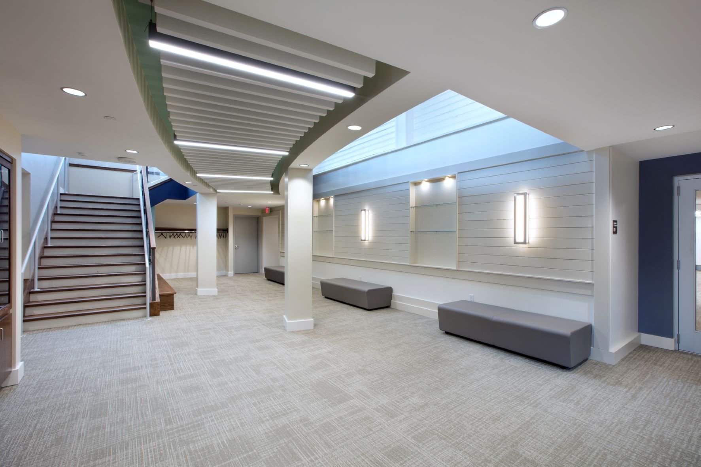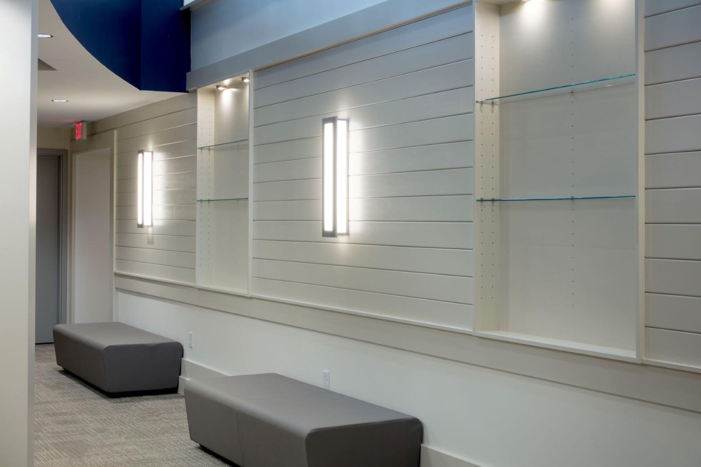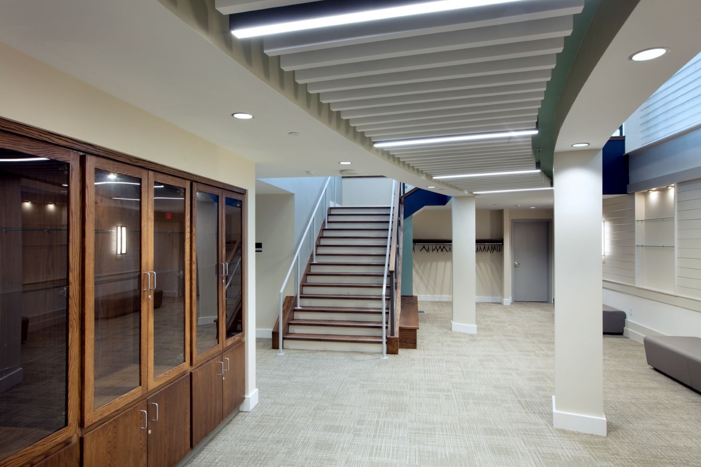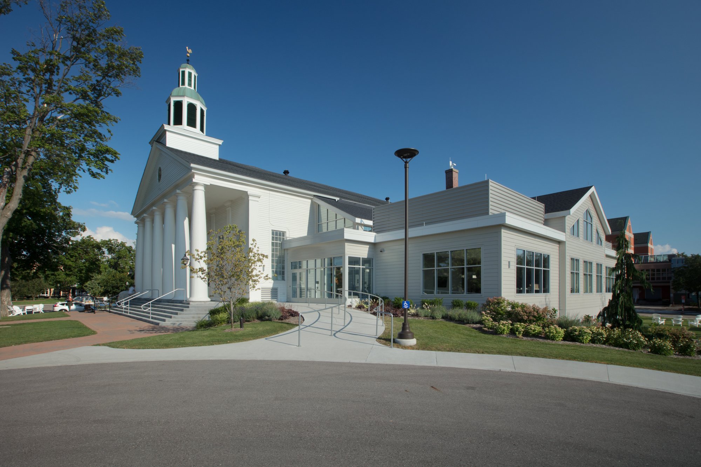
Pillar Church
Quick Facts.
Client: Pillar Church
Location: Holland, Michigan
Size: 25,000 sf
Completion Date: 2022
Original Construction: 1856
Full Basement Installation: 1947
South Annex Addition: 1988
Fun Fact #1: Having survived the Holland Fire of 1871, Pillar Church remains the oldest building in Holland, MI
Fun Fact #2: Exposing the historic murals was a happy accident. They had been covered during a previous renovation by acoustic wall panels. When the panels were accidentally removed, the murals were discovered and remain exposed for all to enjoy!
Project Type.
Project Description.
Pillar Church has been a literal and figurative pillar in the Holland community since 1856. Although it is not located in the Holland Historic District and it has not been named a City of Holland Historic Property, it is on the State and National Register of Historic Places, listed as Holland Reformed Protestant Dutch Church. Being over 160 years old, this building was more than worthy of receiving respect and careful attention regarding the congregation’s desired expansion and renovation.
The building is made up of several parts which were built over varying time spans. In 1856, construction on the original 100’-0” x 50’-0” building began. Somewhere around 1900, the 31’-0” x 80’-0” south annex was built to house the church library and classroom spaces. In 1947, a full poured concrete basement was installed under the entire church, and sanctuary interior renovations took place inclusive of new pews, carpet, lighting, and chancel platform. In 1988, the basement and south annex were renovated. Cornerstone Architects began working with Pillar Church to plan their next steps as they were seeing extensive growth within the church and were running out of usable space.
Early on in the design processes, the congregation took time to pinpoint what was most important and what was to be accomplished with this project. While it was known that an addition to the building would be required, special attention was paid to the original 1856 structure encompassing the historic sanctuary, narthex, and balcony. Through the process of hosting thorough congregation interviews, it quickly became clear that the large majority desired three main objectives:
The historic sanctuary must remain the same size, orientation, and worship style to stay true to its traditional roots.
Additional classroom and community space was necessary to serve and facilitate the growing congregation.
The front lawn is sacred!
With these three objectives in mind, our design team worked with the Pillar Church Building Committee to design an addition that was aesthetically pleasing and historically sensitive while also catering to the church's needs in regards to additional interior and exterior space. The design process included meeting with and obtaining input from a Building Committee made up of individuals who attend Pillar Church.
Restoration aspects of the project include exposing original hardwood flooring, refinishing and restoring tongue and groove wood wainscot, exposing historic murals, and re-lamping historic light fixtures. During construction the carpet was removed from the sanctuary and original hardwood flooring was discovered. While much of the flooring had patches or irreparable damage, the section of 160+ year old flooring that runs down the center aisle of the space was able to be restored to its original luster. All walls of the sanctuary and narthex contain original tongue and groove wainscot. This wainscot was refinished in a shade that compliments the newly restored wood flooring. Rather than replacing with new, the pendant light fixtures were re-lamped to meet UL (code) requirements and reinstalled to maintain a historic character in the space. Lastly, it was intended that new drywall be installed over the existing acoustic wall paneling within the sanctuary. However, by accident, portion of the acoustic paneling was removed on one side of the organ pipes instead. In a pleasant twist of events, historic murals were discovered and plans quickly changed to actually remove an equal amount of acoustic paneling on the other side of the organ pipes to re-expose the murals.
In historic photos a wood paneled ceiling with hand-painted murals can be seen in the sanctuary. However, during a previous renovation, the ceiling of the sanctuary had been covered with acoustic tiles. The church desired to bring back the look of this ceiling as well as the lively acoustics it would generate with a singing congregation and pipe organ music. It was assumed that the original wood paneled ceiling was still intact under the acoustic tiles, but out of fear of damaging what remained, it was decided that a similar looking wood paneled ceiling would be installed over the acoustic panels. The result is beautiful and provides the vibrant acoustics that the Building Committee was hoping for.
In addition to the restored historic elements, a great deal of renovation took place in the space for general aesthetics, technological and code upgrades, as well as conscientious connection to the new 10,000 sf west addition. Within the sanctuary, the chancel received a new platform large enough to hold the entire praise team and their instruments. The chancel now runs the full width of the sanctuary and is served by a barrier-free ramp in the new addition that connects to the southwest corner of the sanctuary to provide accessibility to individuals of all abilities. The center of the chancel holds the organ pipes which were protected throughout construction and thoroughly cleaned post-construction. Within the main space of the sanctuary, the existing wooden pews were cleaned and provided with upholstered, fixed seat cushions. A main east/west aisle was created to allow the congregation to exit through the new door at the west wall that leads to the new west addition. At the back of the sanctuary, a sound booth was added within the pew spacing to control the sound system at the chancel without disrupting the flow of traffic. Projectors and screens were discreetly integrated into the existing sanctuary. The historic cornice trim at the south wall of the sanctuary was carefully removed so that motorized projector screens could be installed on the wall. The historic cornice was then reinstalled to disguise the projector screen housing. Small “cubbies” were created for projectors within the balcony wall at the back of the sanctuary. Structurally, the balcony wall was also strengthened and was brought up to code by providing a glass guard to improve safety.
At the exterior of the building, two of the pillars required structural repair. This involved carefully taking apart the wooden staves, temporarily supporting the portico roof, installing additional structure, and reassembling the pillars. During this process, it was also found that some of the staves had suffered rot and needed to be replaced. Tremendous care was taken in replacing portions in-kind and reassembling these iconic columns.
The porch surface of the portico was raised up in order to create a barrier-free entry at the same level as the new west addition. The existing concrete porch surface was removed, re-poured at a higher elevation, and new concrete stairs were created and connected to the new entry of the west addition.
The restoration and renovation of this important Holland building has benefitted the Pillar Church congregation and surrounding community by honoring, complimenting, and expanding on the historic character of the existing building and site improvements. Pillar Church will continue to stand as a mainstay in the community.
Services Provided.
New Construction
Renovation
Historic
Interior Design


