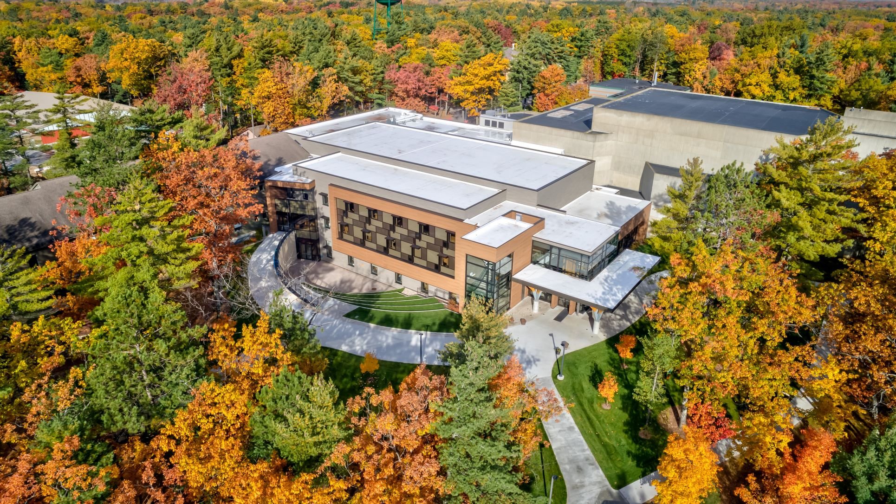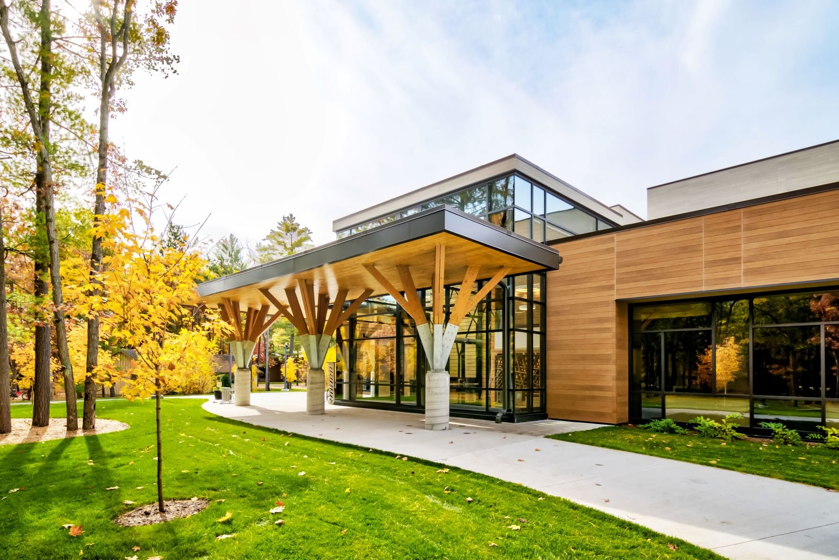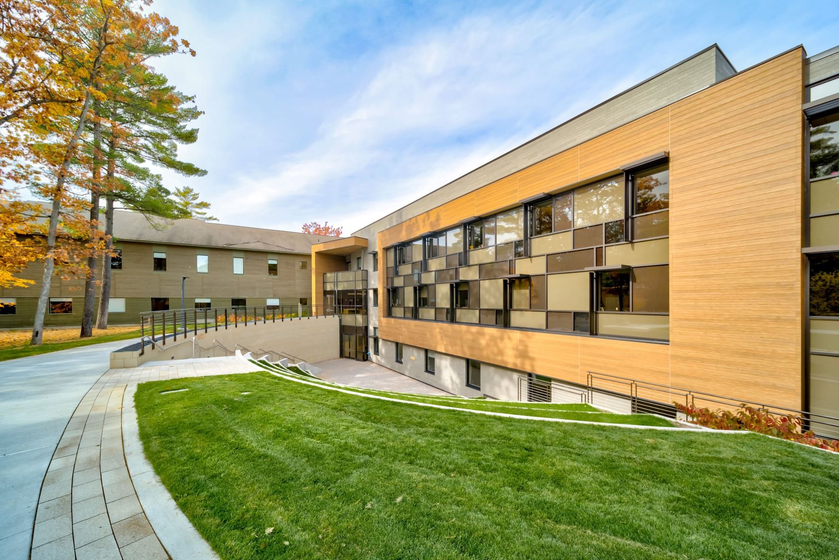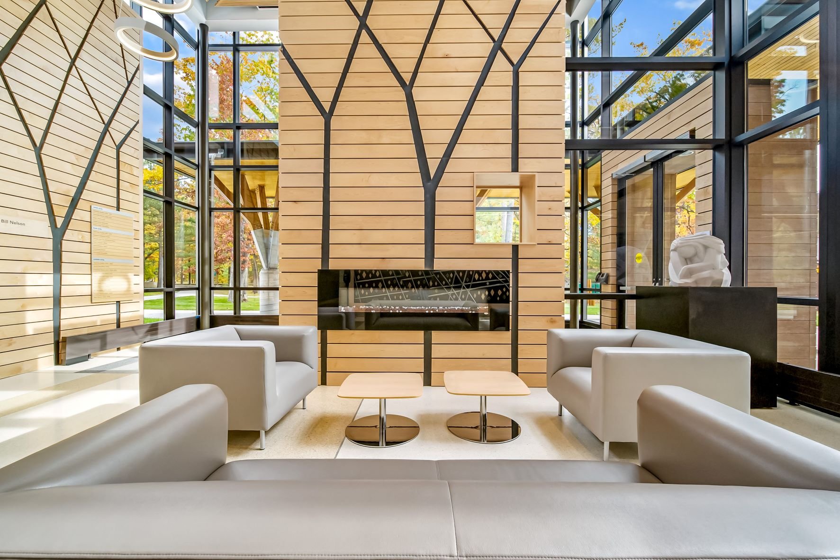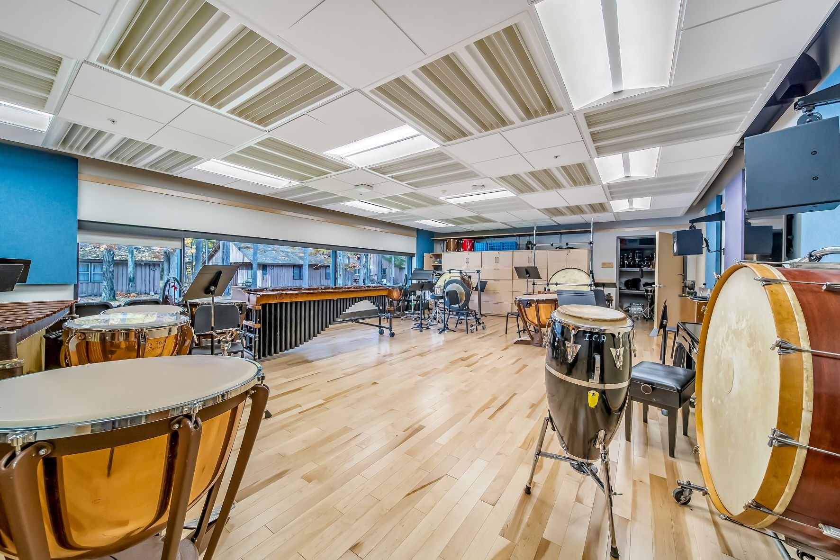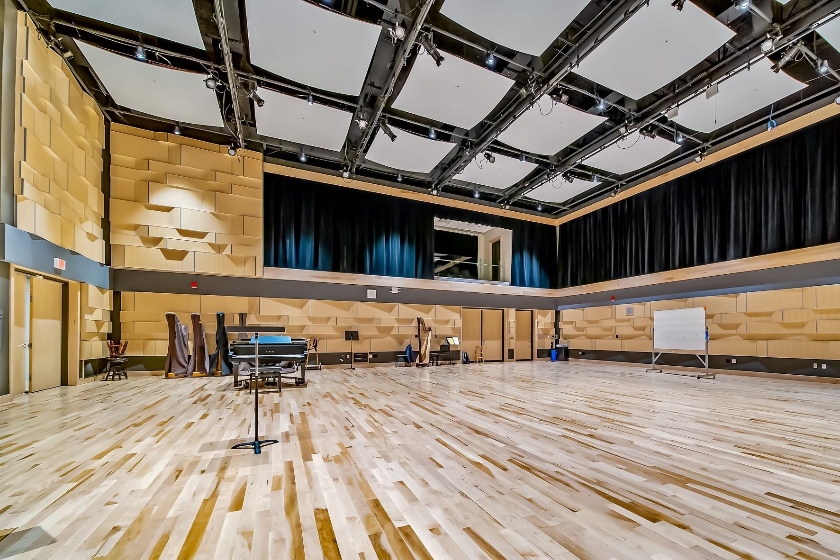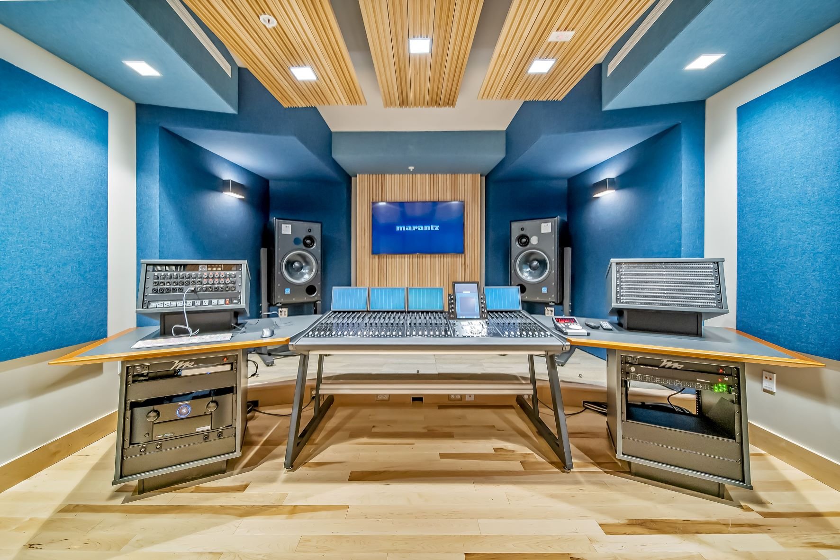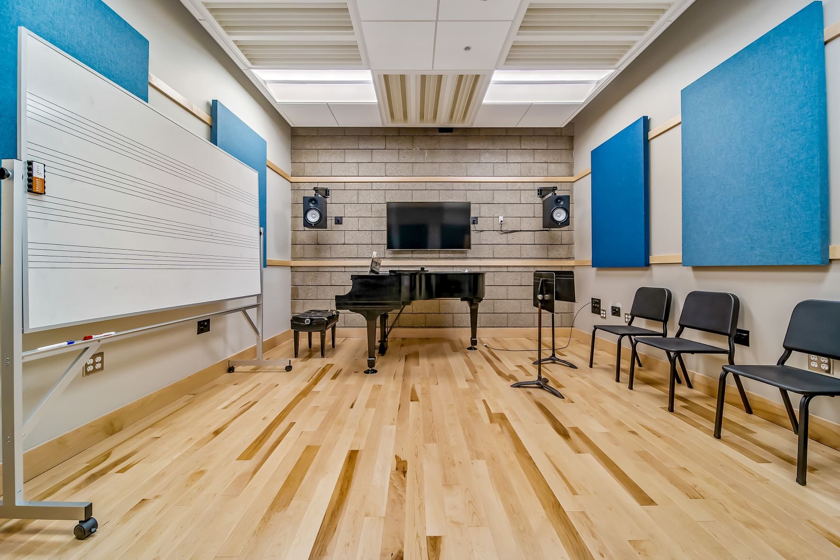
The Music Center at Interlochen Center for the Arts
Quick Facts.
Client: Interlochen Center for the Arts
Location: Interlochen, Michigan
Size: 60,000 sf
Project Type.
Awards.
Project Description.
The Music Center project began with a well thought out master plan which included the renovation of an existing performing arts facility with three planned expansions totaling between 60,000 to 75,000 s.f. of additional performing art space. The master plan identified existing structures to keep and maintain, structures to be removed, pedestrian circulation, service access, and new landscaping to fit with the existing campus.
Cornerstone collaborated with the faculty, staff, students and others at Interlochen Center for the Arts to program a complete master plan that provides an aesthetic compliment to the beauty of the campus.
The completion of The Music Center provided the Academy secondary school with its first fully dedicated music building for both students and faculty. This addition to the campus unified the school’s musical programming and aimed to be inclusive of all musical backgrounds, in tune with school’s core values. The use of sustainably-sourced and recycled finishes, emphasis on natural daylighting, and a stormwater management plan all contributed to minimizing the building’s environmental impact on campus. Through careful planning for adaptable and acoustically enhanced environments, this building promotes equity of space and human connection across diverse musical backgrounds.
Services Provided.
New Construction
Interior Design
Master Plan

