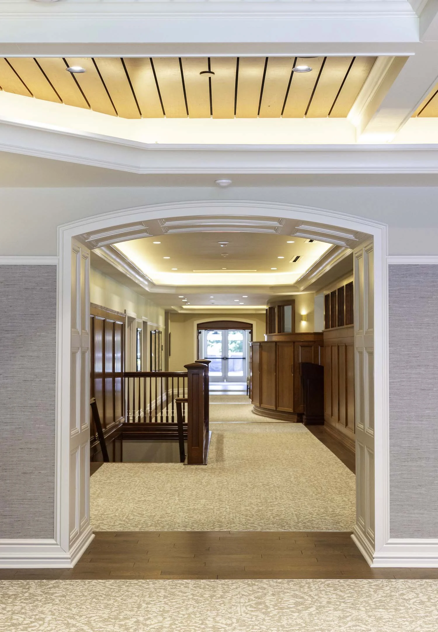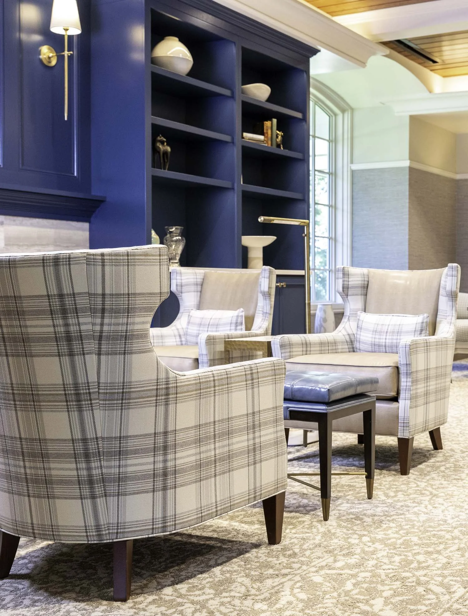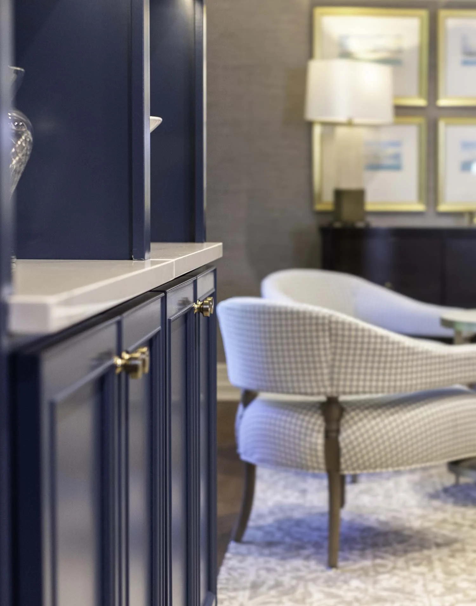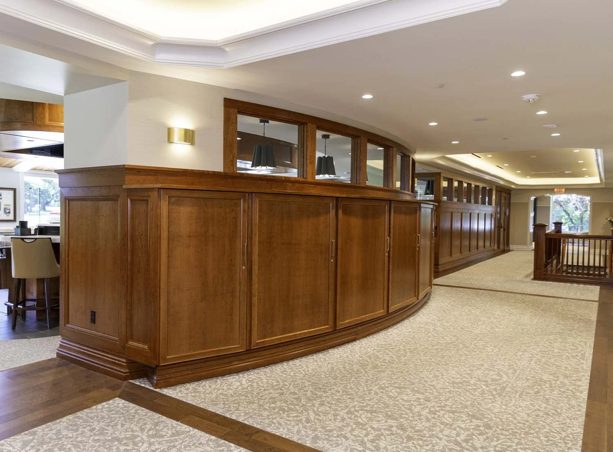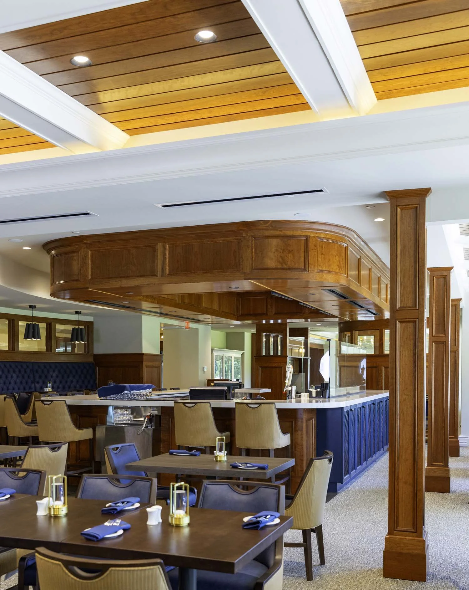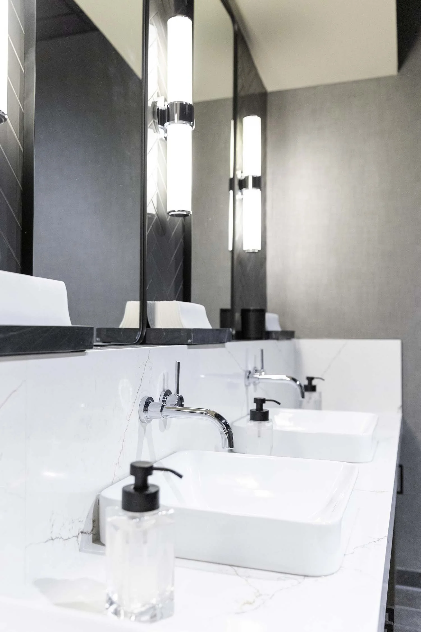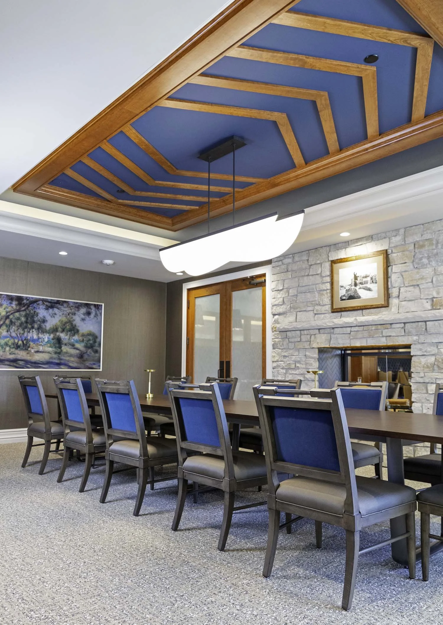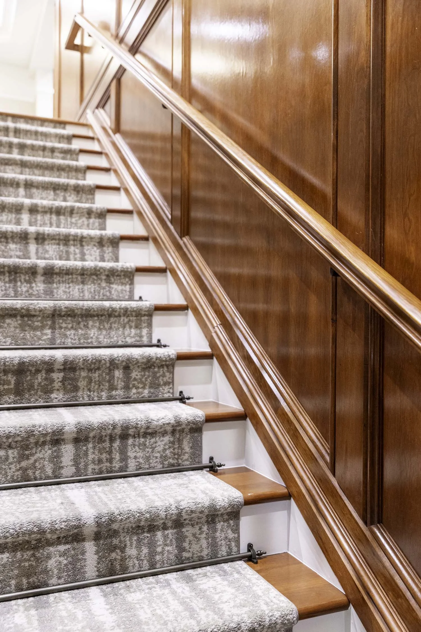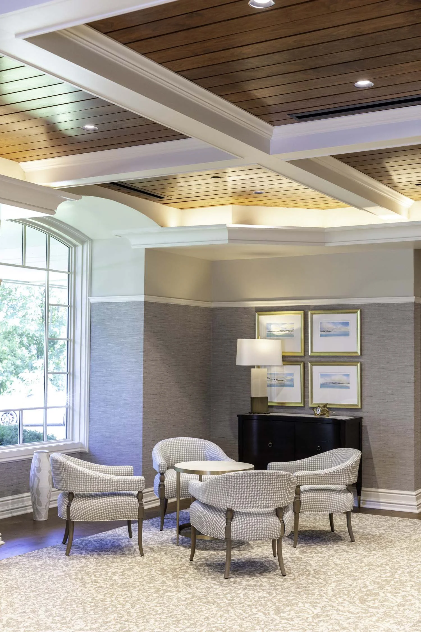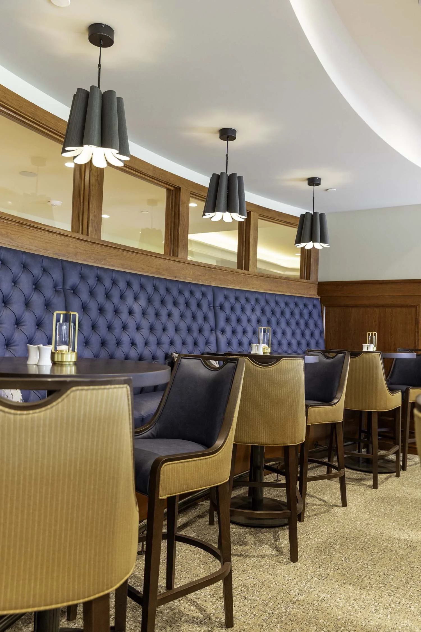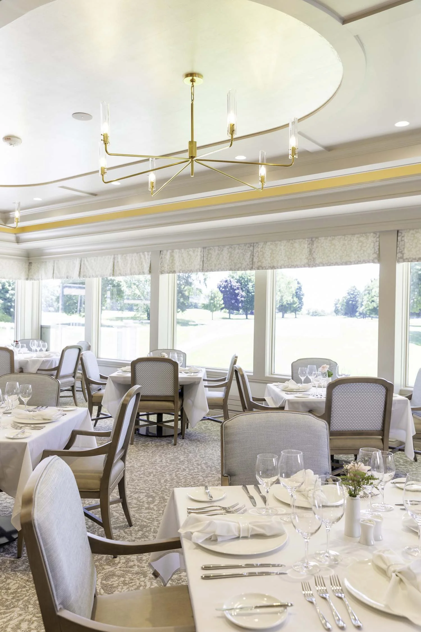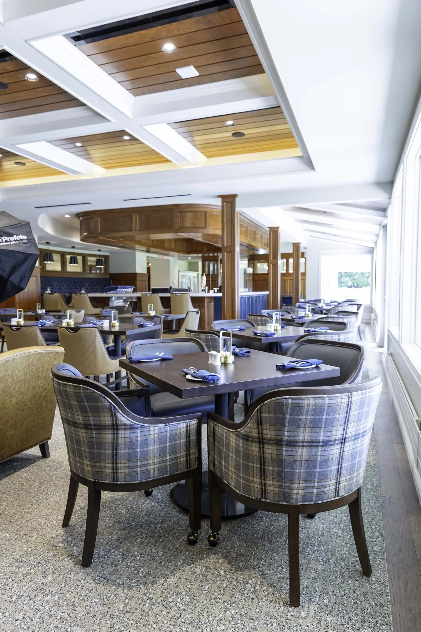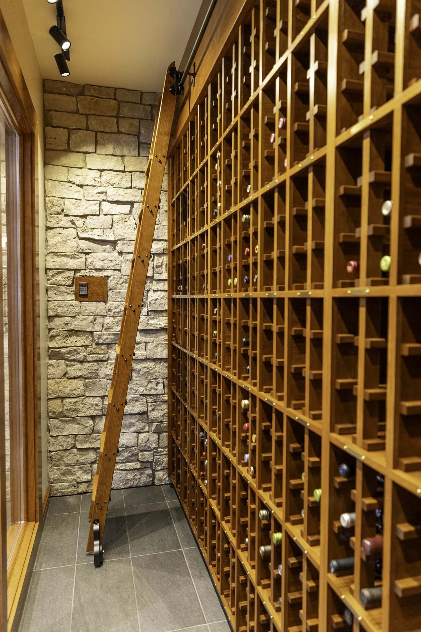
Traverse City Golf & Country Club
Quick Facts.
Client: Traverse City Golf and Country Club
Location: Traverse City, Michigan
Size: 8,500 sf
Project Type.
Nestled on a scenic hilltop in Traverse City for over a century, this historic country club has been thoughtfully reimagined to serve its multigenerational community with timeless style and understated sophistication. Balancing tradition with modern comfort, the interiors reflect a fresh take on the country club experience while still maintaining the heritage of the building’s past. The design blends traditional architecture with contemporary accents such as curated artwork, striking lighting, and rich, durable textiles that stand up to everyday use while maintaining an elevated aesthetic.
The extensive renovation includes a complete overhaul of the country club’s main entrance and galleria, the dining rooms and bar, a new exclusive wine room, and supporting server areas. The bar, once off to the side and limited in seating, is now central to the dining space exhibiting panoramic views of the scenic golf course. The warmth of the cherry paneling and trims help elevate each space while creating a cozy and classic atmosphere for members to converse. The rich hues of blue casework and upholstery bring in a heightened level of elegance and balance the vibrant wood tones. Thoughtful furniture design accommodates both the youngest and most senior members, ensuring accessibility and comfort throughout.
Services Provided.
Renovation
Interior Design
