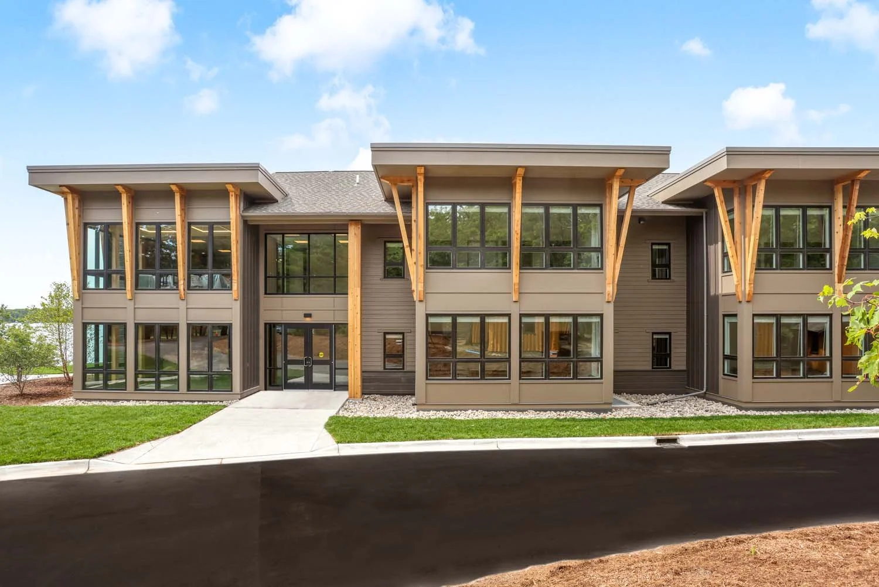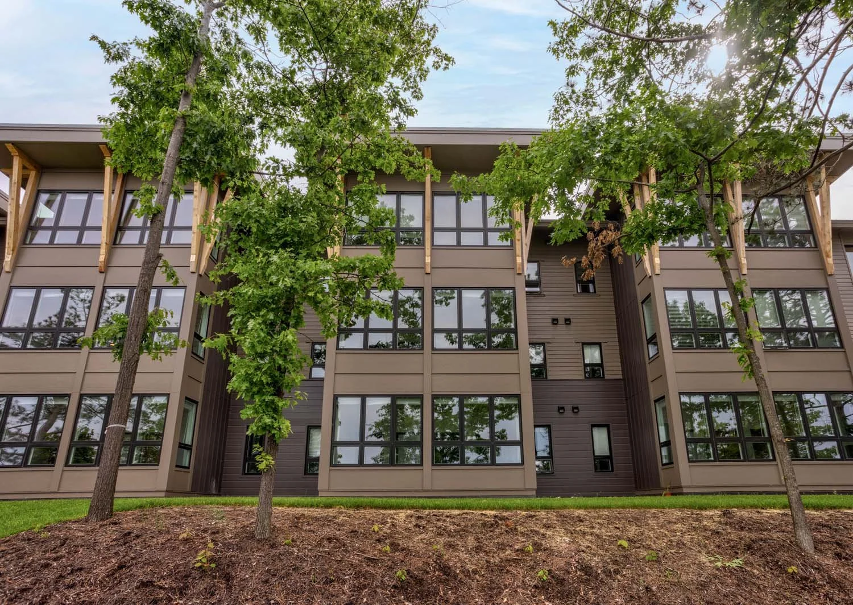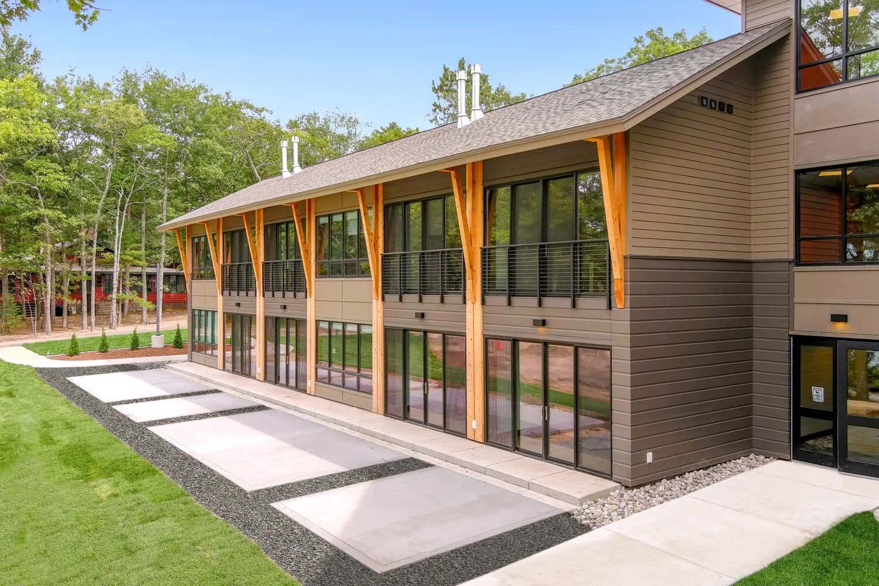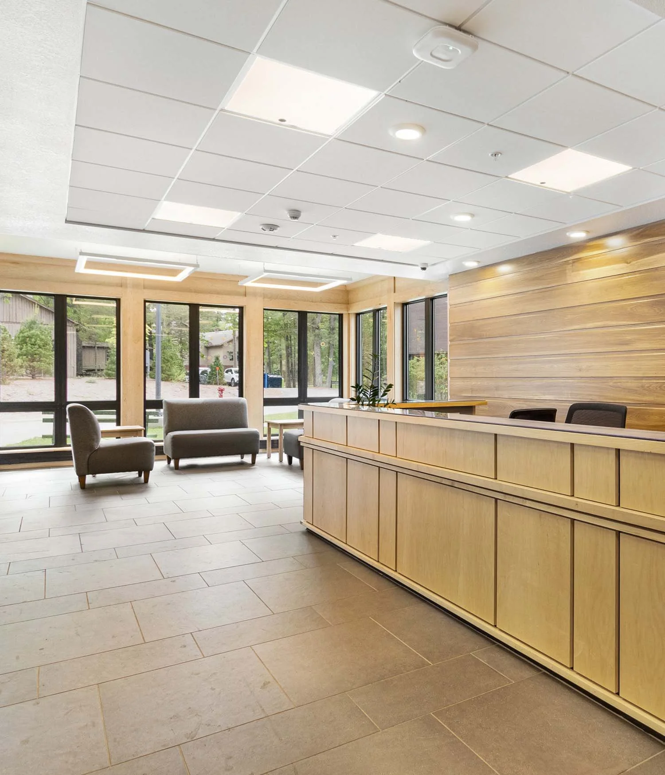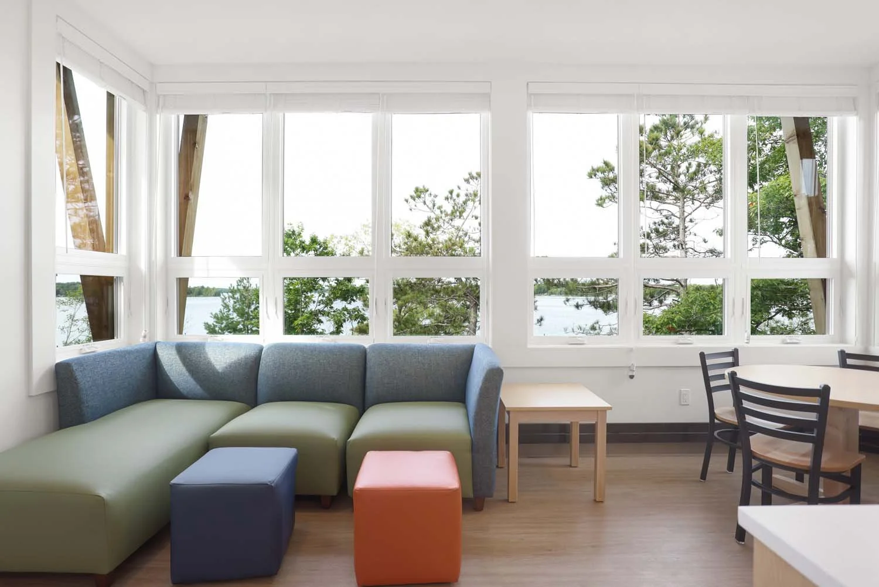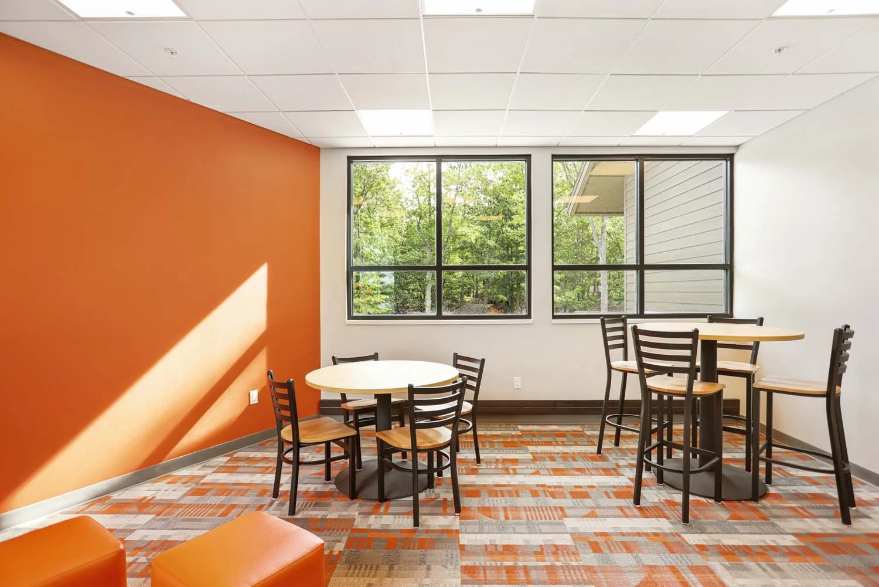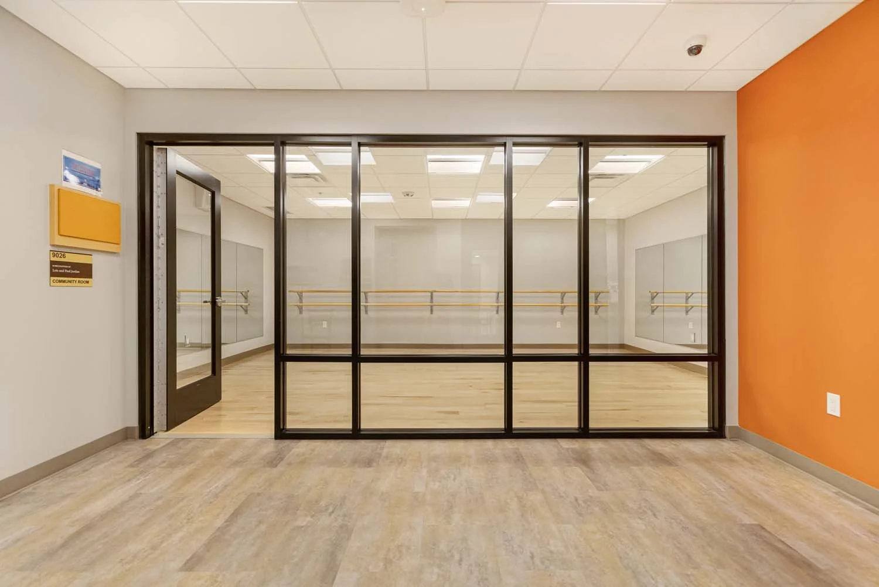
Herbert H. & Grace A. Dow House
Quick Facts.
Client: Interlochen Center for the Arts
Location: Interlochen, Michigan
Size: 37,800 sf
Project Description.
The Herbert H. & Grace A. Dow House, the final piece of the 30-year Sasaki Master Plan for the Interlochen Center for the Arts, brings the school’s vision to life with an innovative residence hall designed to accommodate both students and visiting guest artists. Situated on the shores of Green Lake, this 38,000-square-foot facility is thoughtfully designed in two wings to serve dual purposes.
The south wing houses student and counselor suites, practice rooms for music and dance, a community kitchen, and multiple student lounges. The design allows for flexibility to adapt between the academic and camp seasons, with these spaces also able to accommodate summer faculty or visiting parents.
The north wing is dedicated to visiting artist suites, each offering unobstructed, sweeping views of the lake. Previously housed in satellite or off-campus facilities, the new Dow House provides artists with a designated, on-campus space, further enhancing the school’s ability to attract and connect artists from around the world.
Sustainable features such as LED smart lighting and geothermal heating help minimize the building’s environmental impact. The exterior’s natural cedar siding and bracket details are inspired by the campus’s wooded surroundings and iconic cabins. A shared plaza seamlessly connects the Dow House with the recently renovated Dance Center, transforming a previously underutilized space into a vibrant, central hub.
https://www.interlochen.org/stories/lakeside-haven-for-students-and-guest-artists
Services Provided.
New Construction
Interior Design
