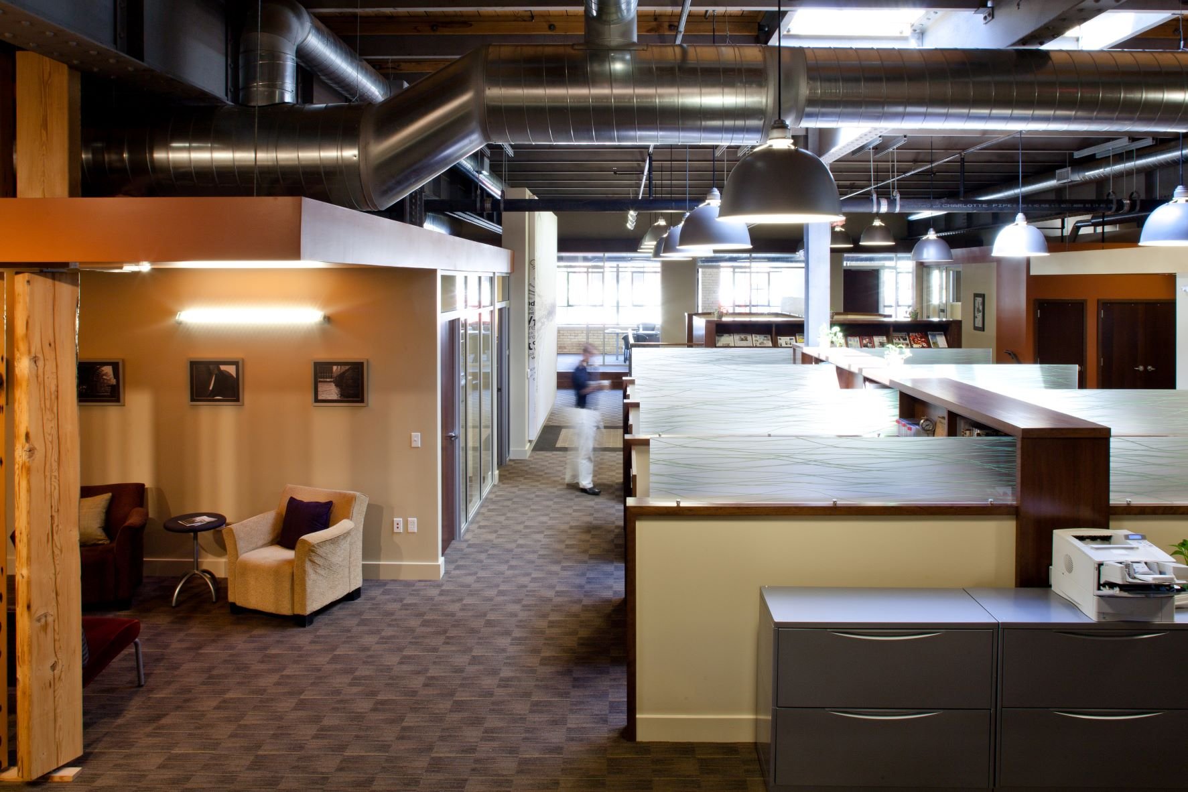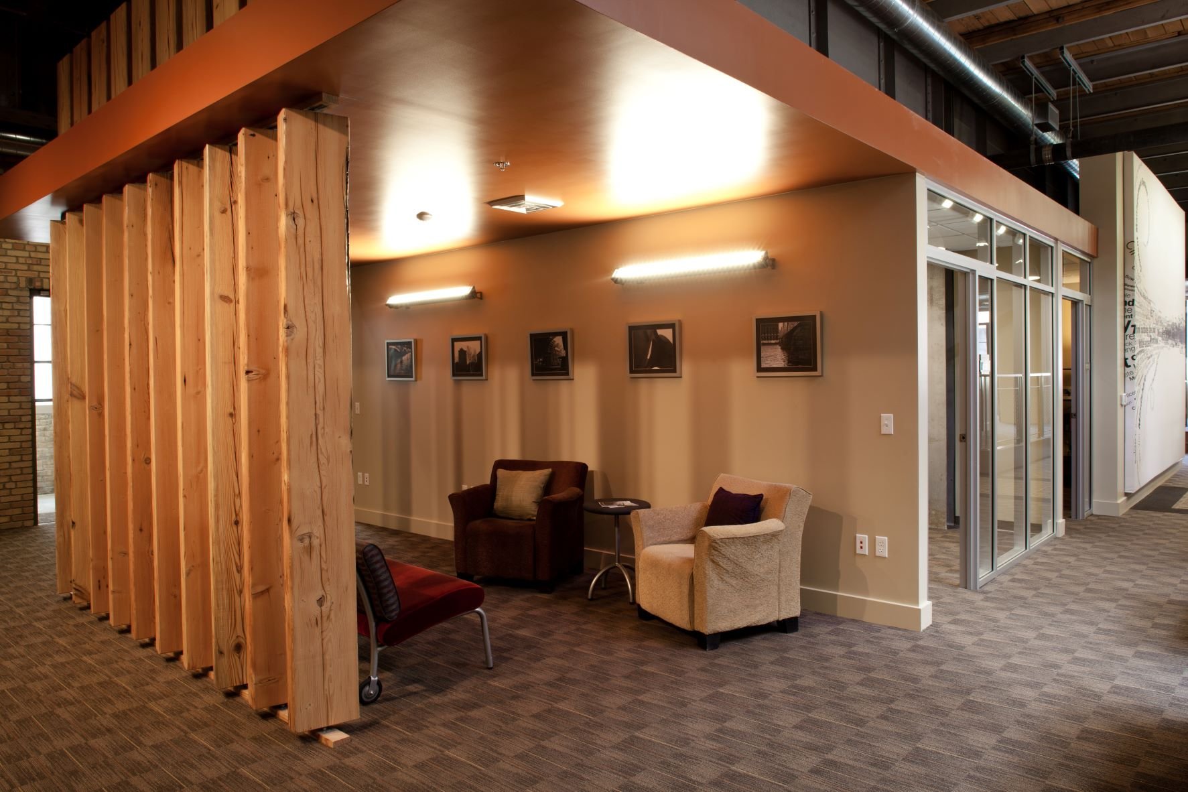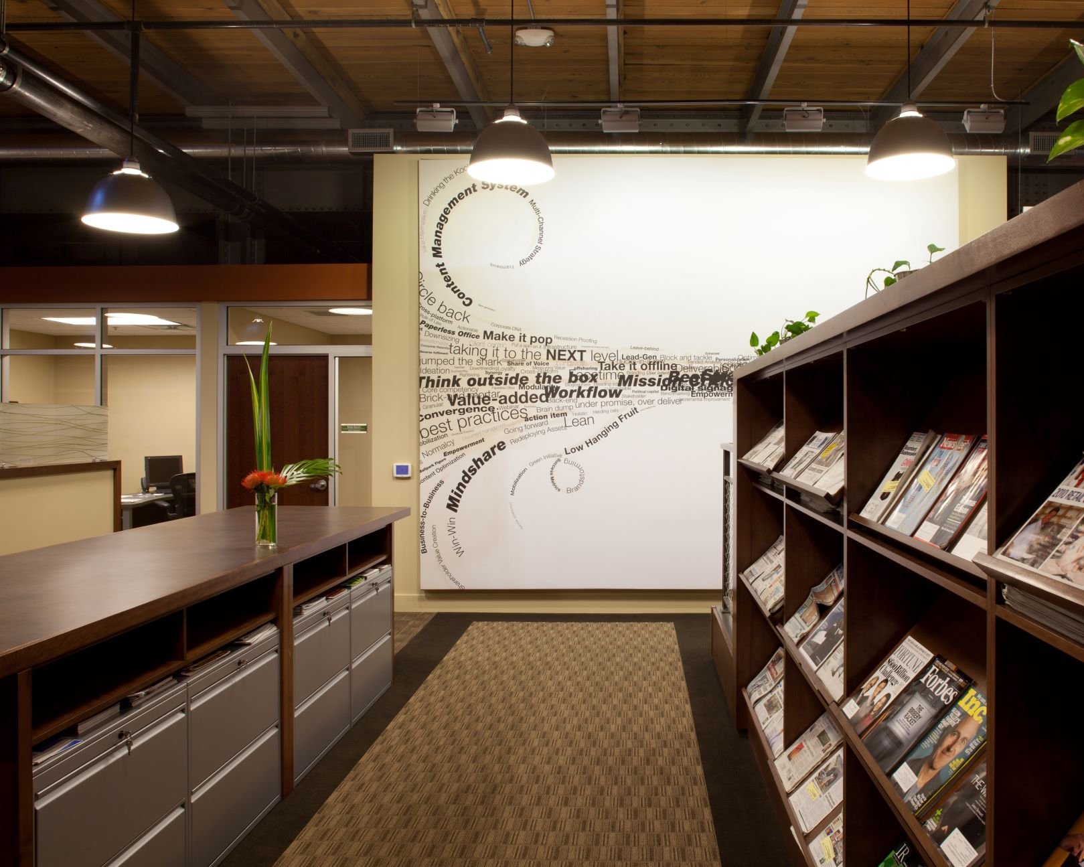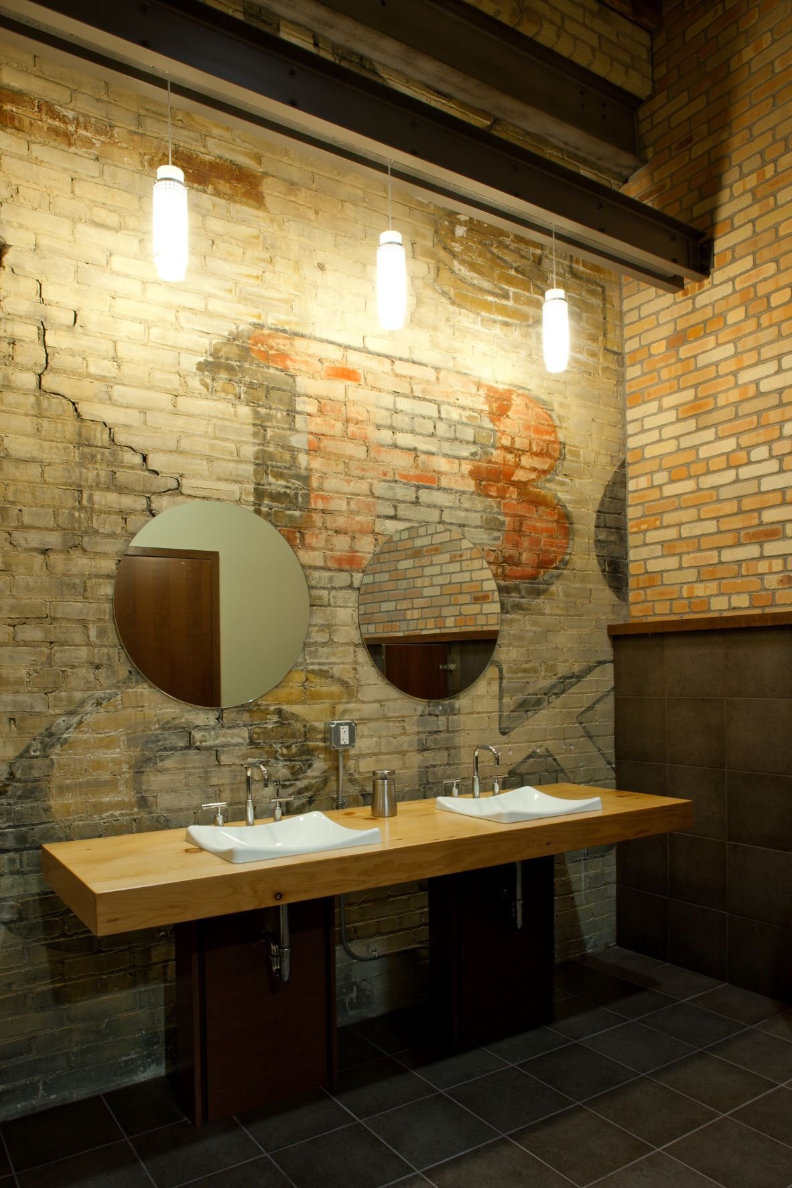
Lambert, Edwards & Associates
Quick Facts.
Client: Lambert, Edwards & Associates
Location: Grand Rapids, Michigan
Size: 9,800 sf
Completion Date: 2007
Project Type.
Project Description.
The Grand Rapids headquarters for Lambert, Edwards & Associates (LE&A) is located in one of the most unique buildings in the historic Heartside district of downtown Grand Rapids.
The building shell, completely renovated in 2005, had sat vacant as the building owner sought the right tenant to occupy the 9,800 SF facility with a full level of parking underneath. LE&A, West Michigan’s largest public and investor relations firm with 25 employees, provided the right level of commitment, vision, and creativity to energize the space and enhance the existing buildings’ inherent characteristics.
Through a truly collaborative design approach by the tenant and architect, the team developed on an interior space plan inclusive of an open office space, break-out nooks, enclosed meeting rooms, and a conference room. The overall atmosphere that was created in the space is a mix of business and creativity that the team calls “professional cool.”
“The design of the office has enhanced our productivity and provides us with the space that allows the creativity to flow while maintaining a professional work environment.”
— Lambert, Edwards & Associates
Services Provided.
Renovation
Interior Design





















