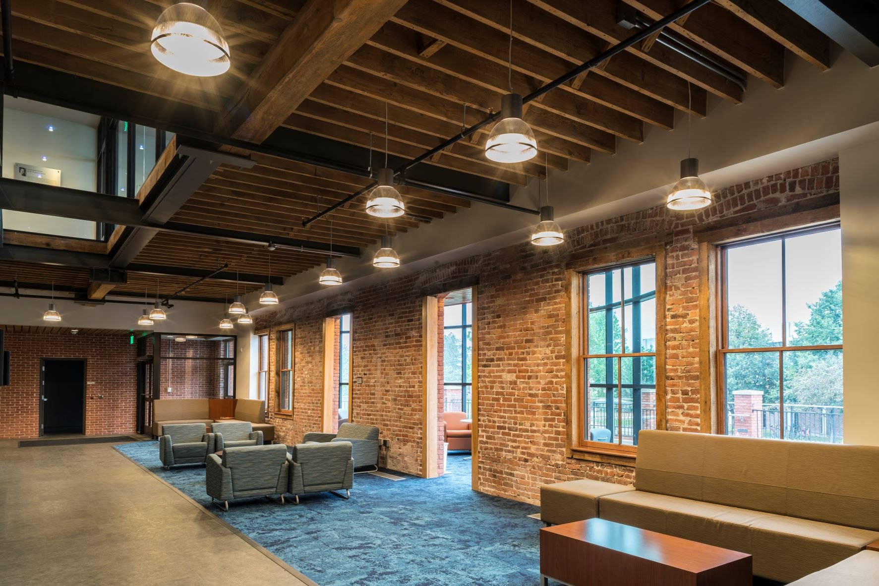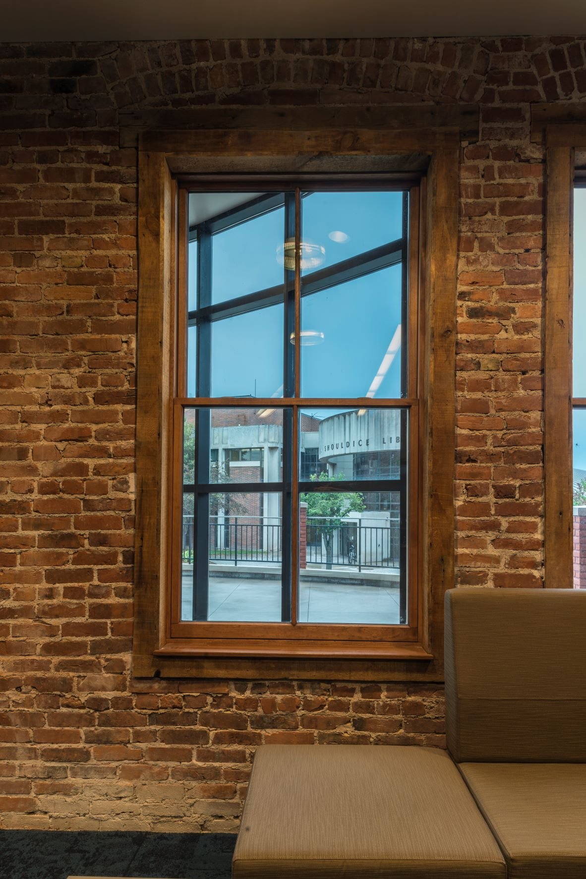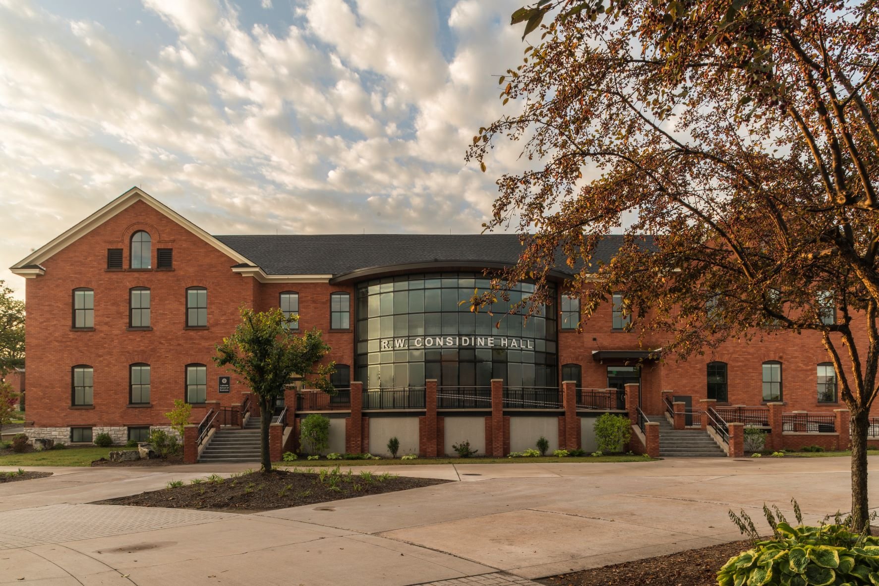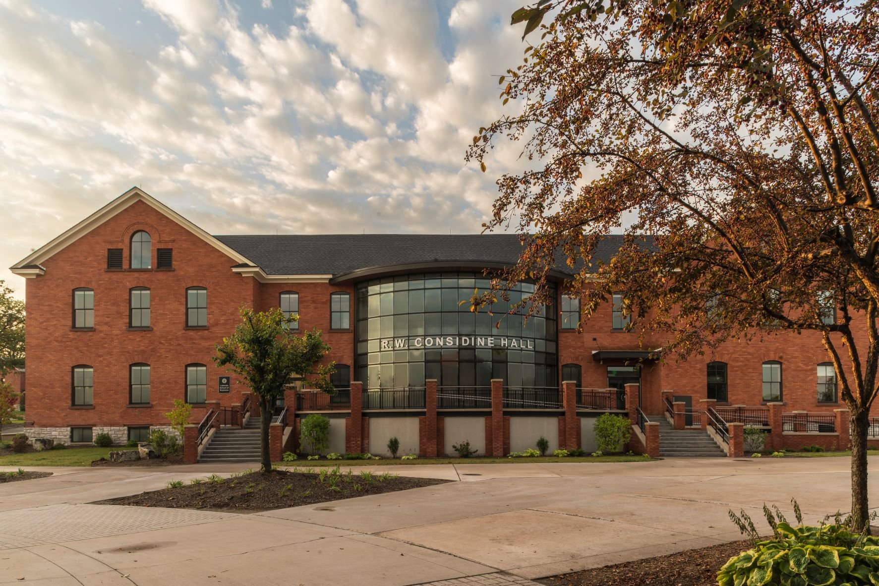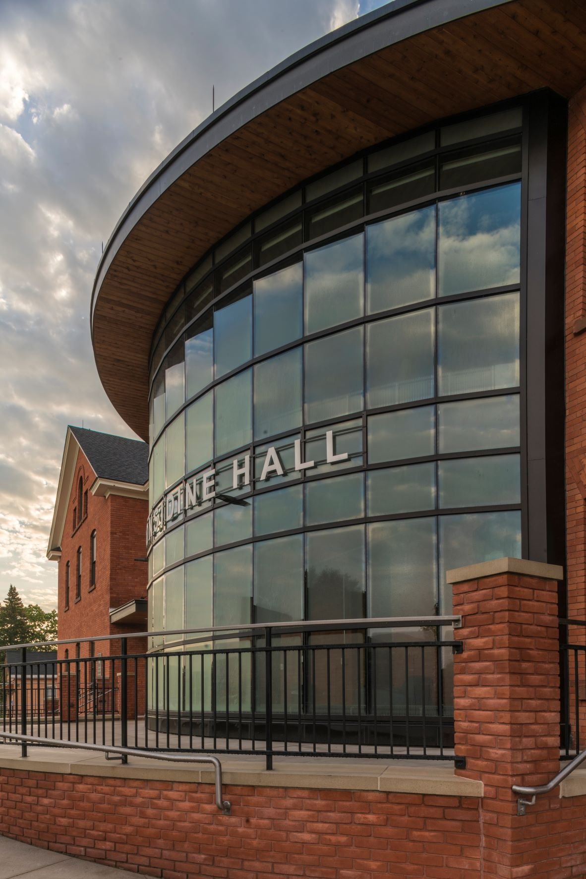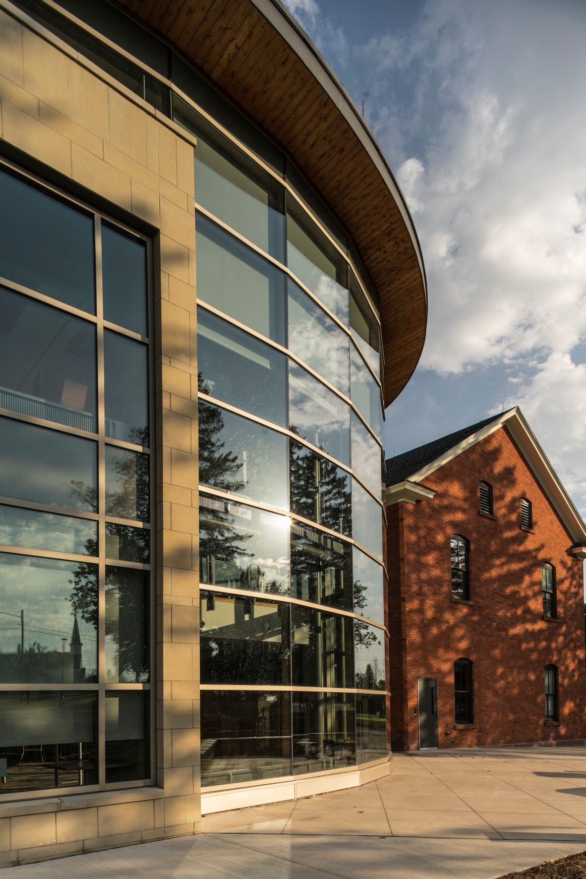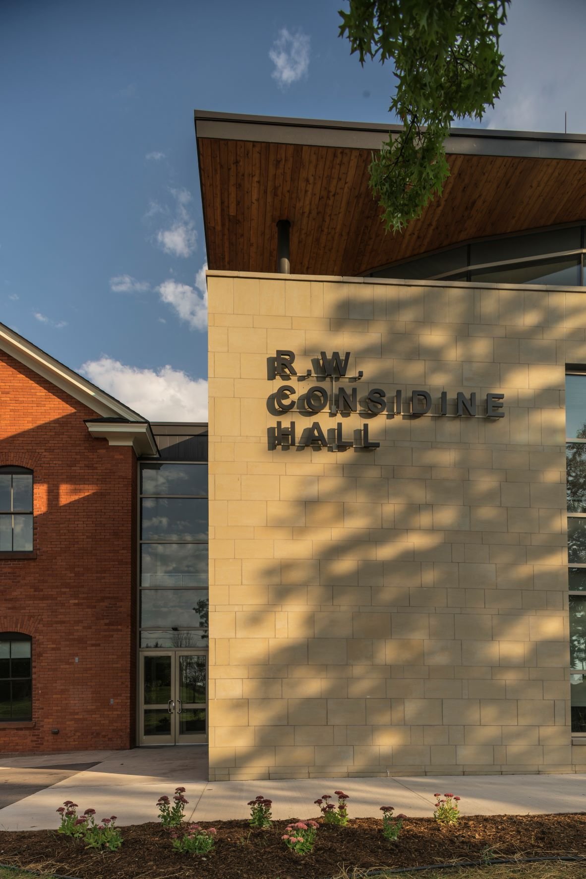
R.W. Considine Hall
Lukenda School of Business at
Lake Superior State University
Quick Facts.
Client: Lake Superior State University
Location: Sault Ste Marie, Michigan
Size: 41,900 sf
Original Construction: 1903
Completion Date: 2015
Project Type.
Project Description.
Cornerstone Architects was hired by LSSU to transform a former 1903 Army Barracks building on the former Fort Brady Campus into their new School of Business. The program was directed to create spaces that aligned more with loft-style office settings, and creative “maker” spaces that allowed for experimentation and learning to occur simultaneously.
The original building was retained but totally renovated and added on to for a Board Room and Student Study/Two Story common space. Outdoor areas provide for adjacent learning spaces when the Upper Peninsula weather permits.
Services Provided.
New Construction
Renovation
Interior Design


