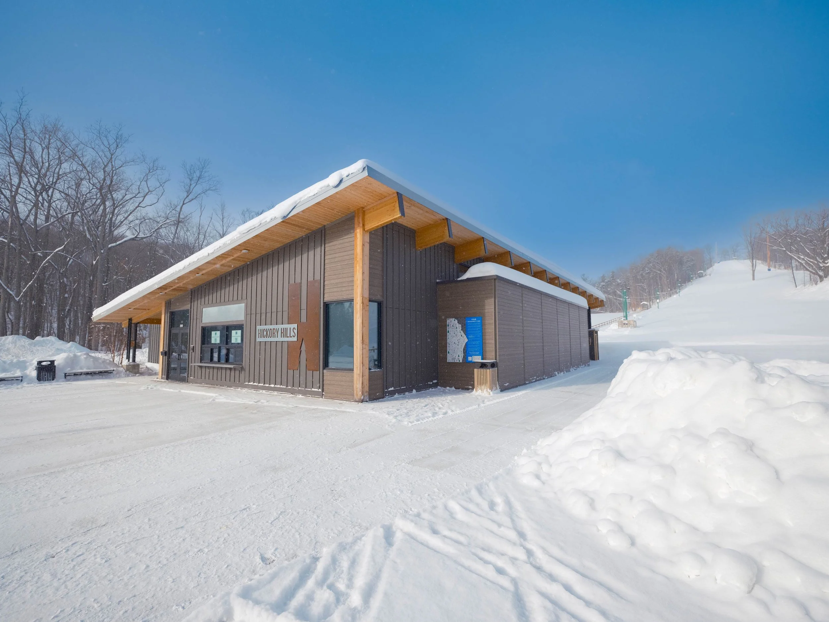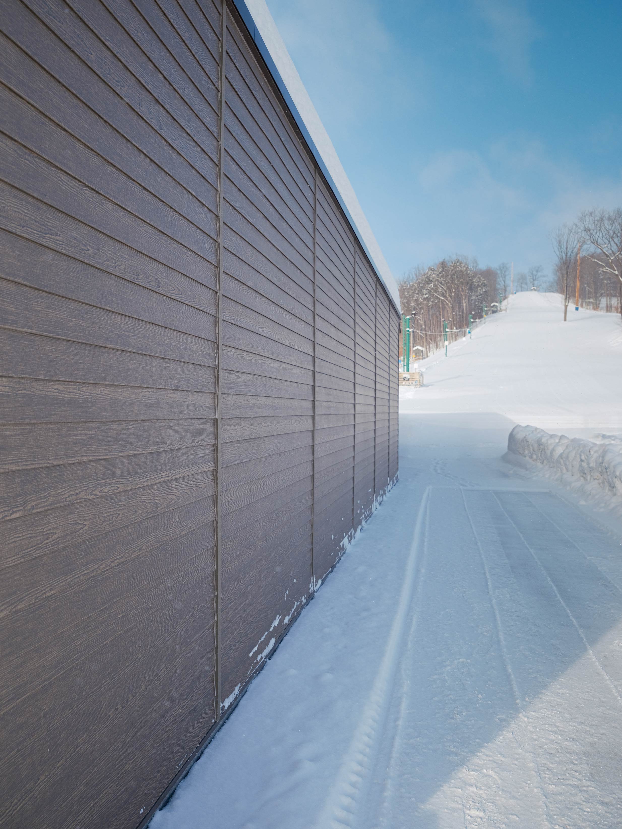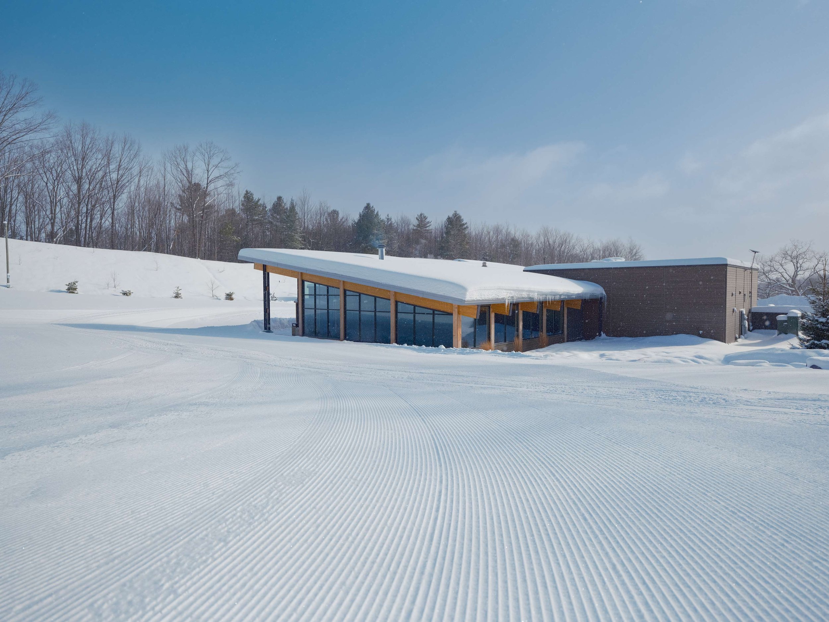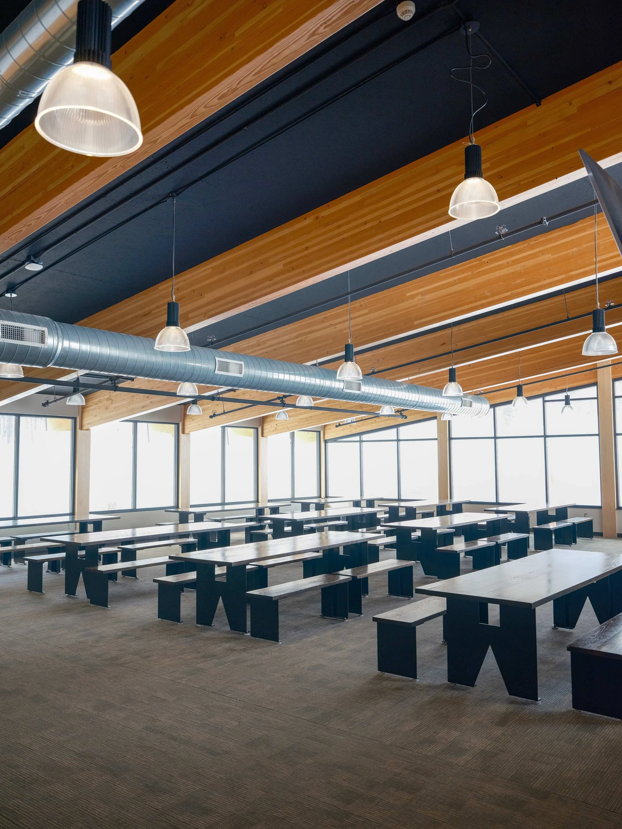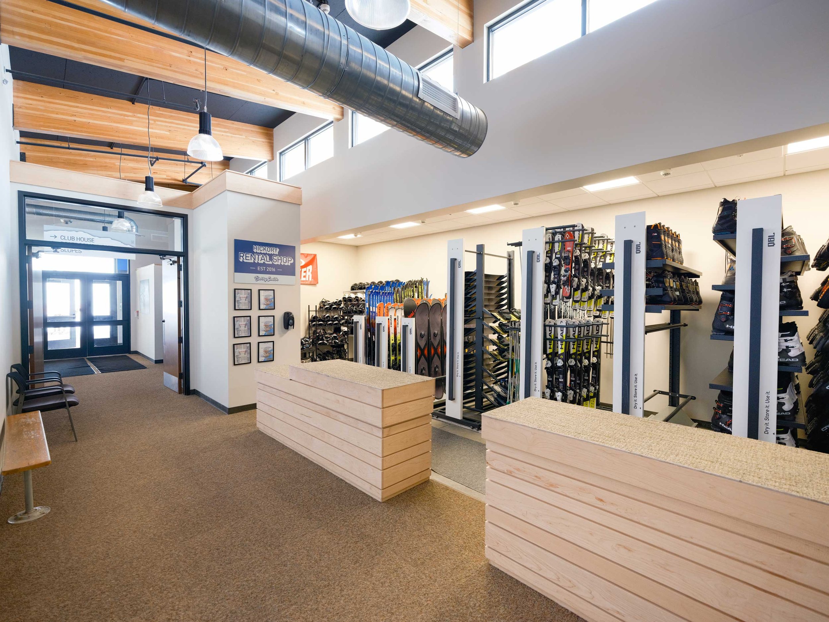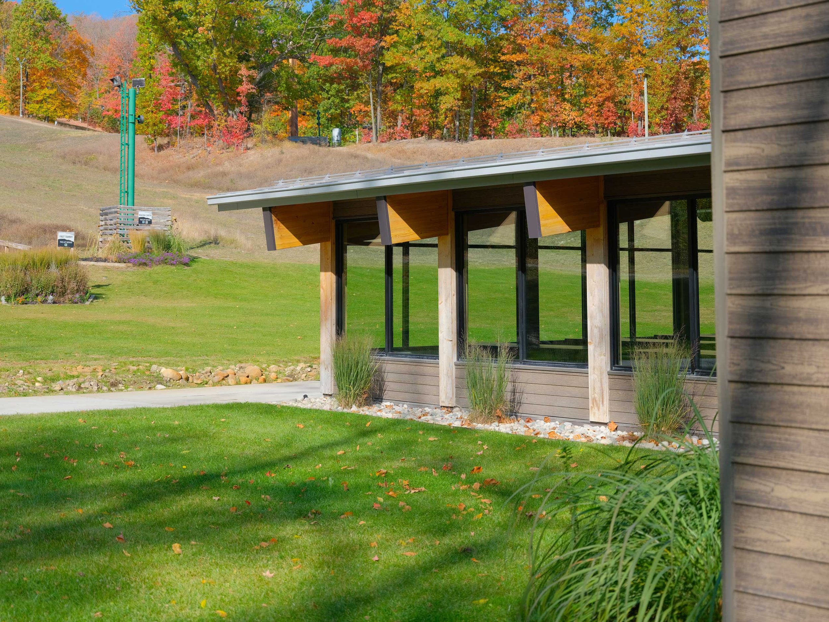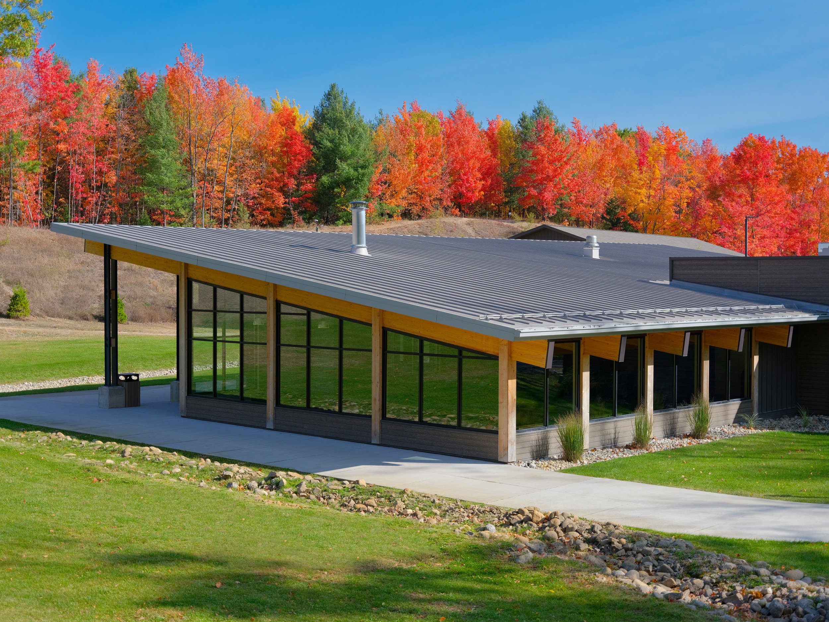
The Lodge at Hickory Hills
Quick Facts.
Client: Hickory Hills
Location: Traverse City, Michigan
Size: 7,000 sf
Project Type.
Project Description.
Since its founding in 1952, the Hickory Hills Ski Area had been operating with a dated lodge that lacked accessibility, capacity, and modern amenities. In partnership with the City of Traverse City’s plans to revitalize the ski area, Cornerstone Architects designed a new, fully-accessible Ski Lodge that serves as a central hub for dining, gathering, equipment rental, slope-side services, and more.
Relocated at the base of the hill, the new lodge offers panoramic views of the ski slopes while enhancing the visitor experience year-round. Despite a limited budget, the design incorporates warm, inviting materials—such as a stone wood-burning fireplace and exposed wood beams—that give the architecture a natural, cozy character. Designed with versatility in mind, the Lodge experiences year-round use, doubling as an event and community space during the summer months.
Together, the new lodge anchors the ski area, transforming it into a multi-functional community center nestled within the hills, offering both locals and visitors a welcoming space for recreation, relaxation, and connecting with nature.
Services Provided.
New Construction
Interior Design




