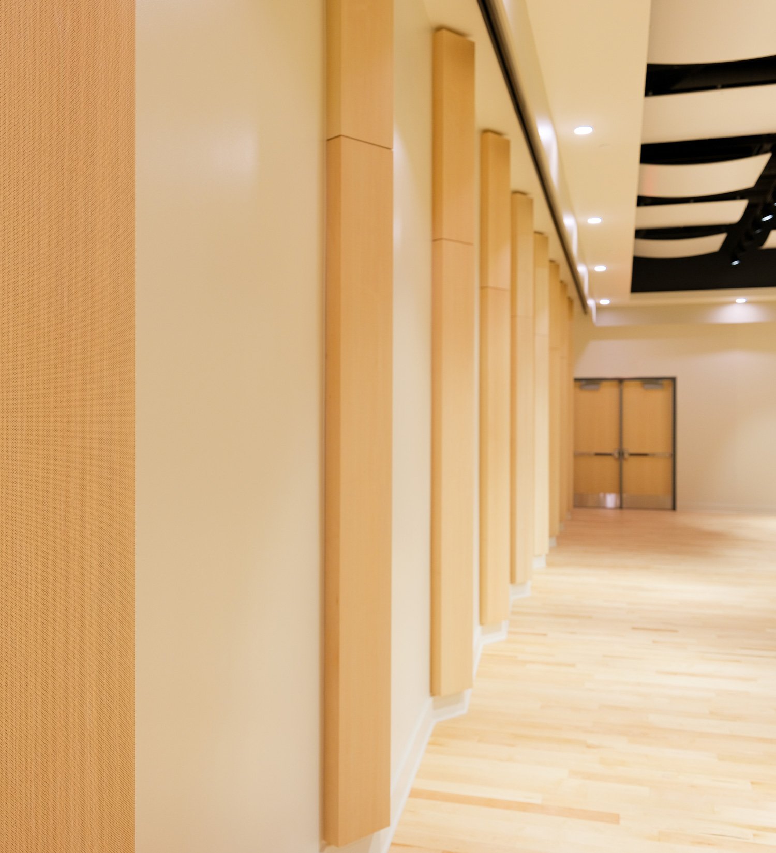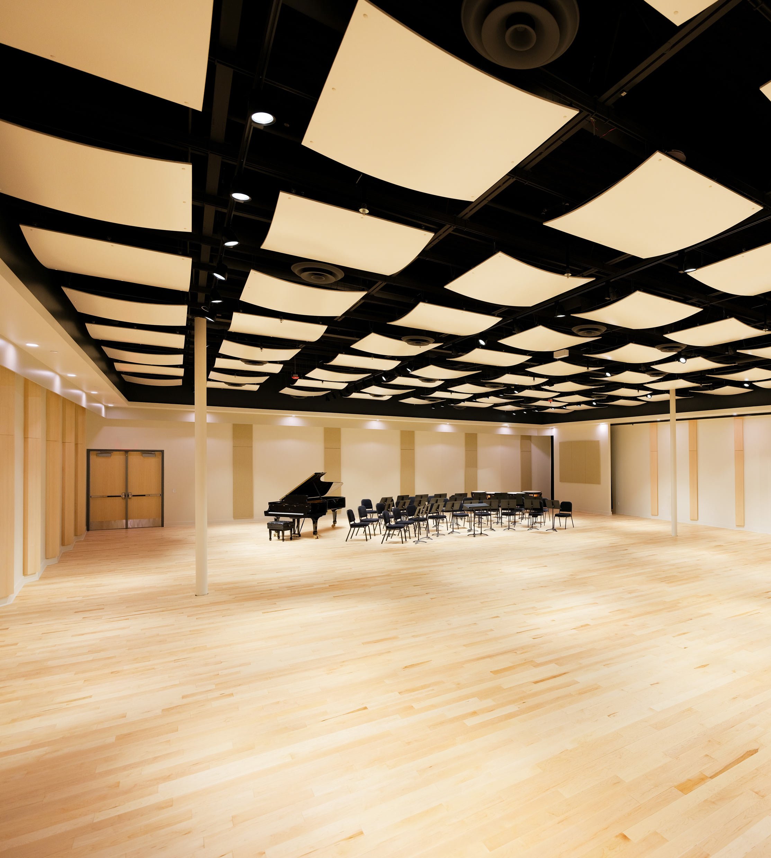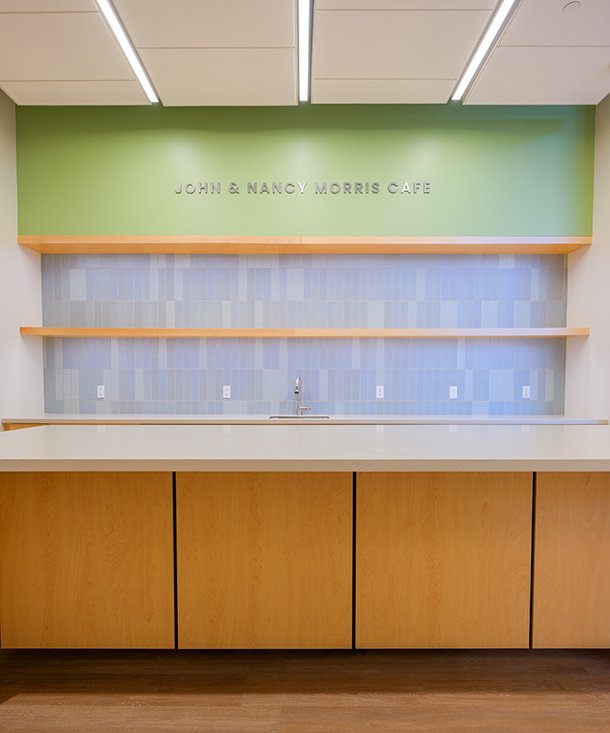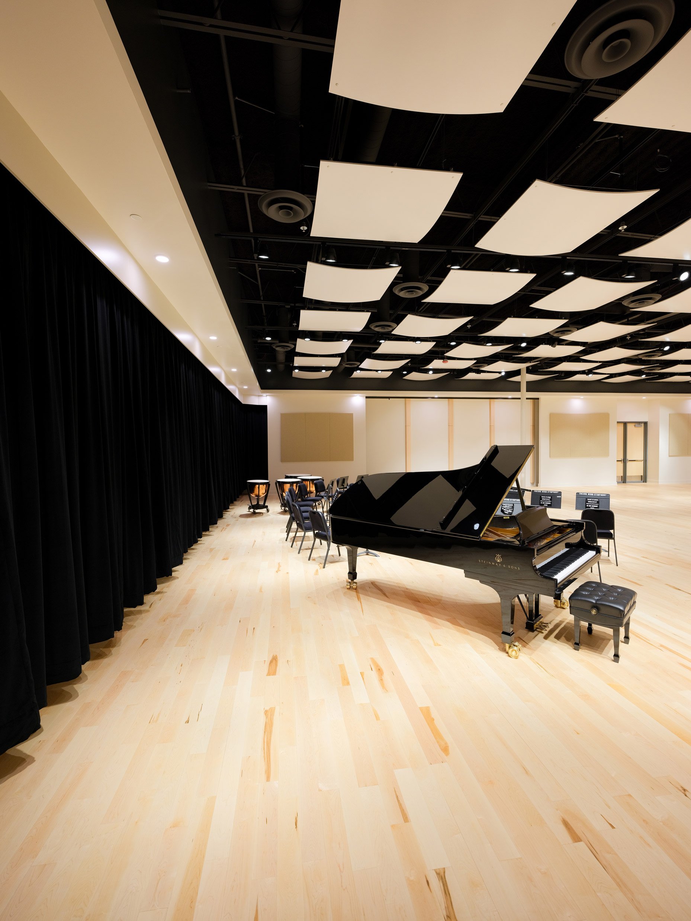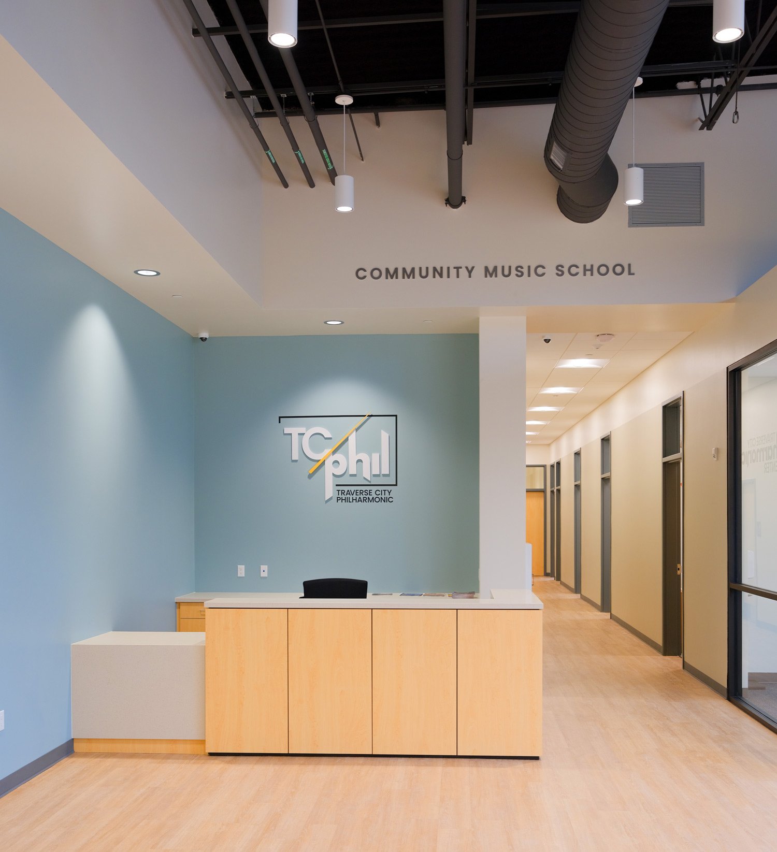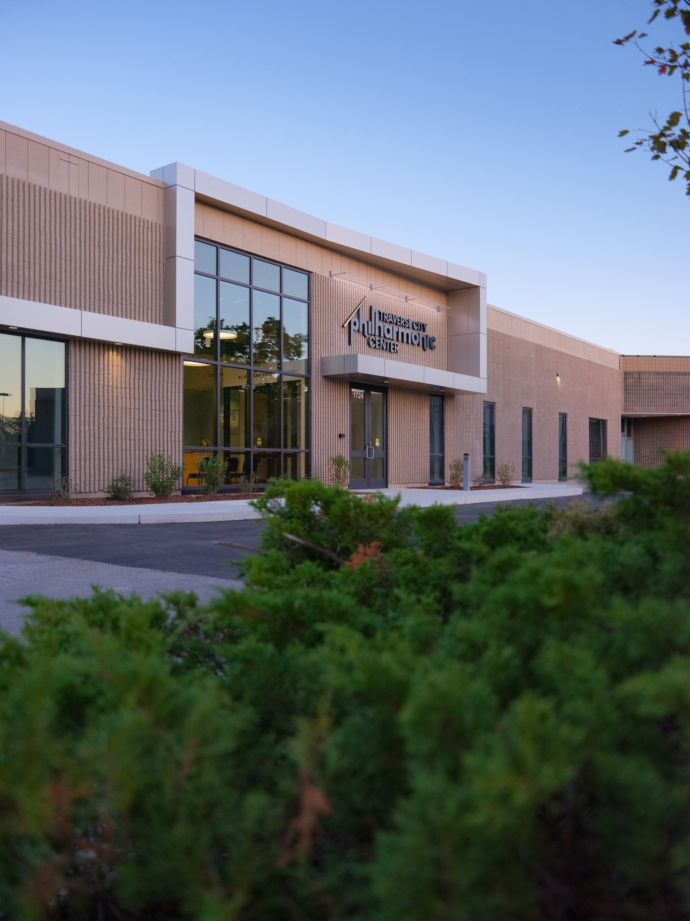
Traverse City Philharmonic Center
Quick Facts.
Client: Traverse City Philharmonic Center
Location: Traverse City, Michigan
Size: 15,000 sf
Project Description.
Located in a repurposed big-box retail space, the Traverse City Philharmonic Center reimagines a previously underutilized site into a vibrant cultural hub and music school serving all ages. Acting as both the primary home of the Traverse City Philharmonic and a community music education center, the project brings unexpected sophistication and purpose to an otherwise stark 1970s concrete block façade—offering a striking contrast amid a landscape dominated by asphalt.
The renovation and tenant fit-out includes a 4,500-square-foot rehearsal hall, multiple teaching studios, a shared café/kitchenette, and administrative offices for the Philharmonic. Because the space is part of a multi-tenant complex, special attention was given to acoustical detailing to ensure optimal sound isolation and performance quality.
A combination of fixed and movable sound-absorbing elements allows the rehearsal and teaching spaces to adapt acoustically as needed. Strategically angled walls aid in sound diffusion while contributing to a spatially dynamic yet cost-effective design. Every detail—from material selection to systems integration—was carefully considered to deliver a facility that is both functional and inspiring, truly transforming the original shell into a center for artistic growth and community engagement.
Services Provided.
New Construction
Interior Design
